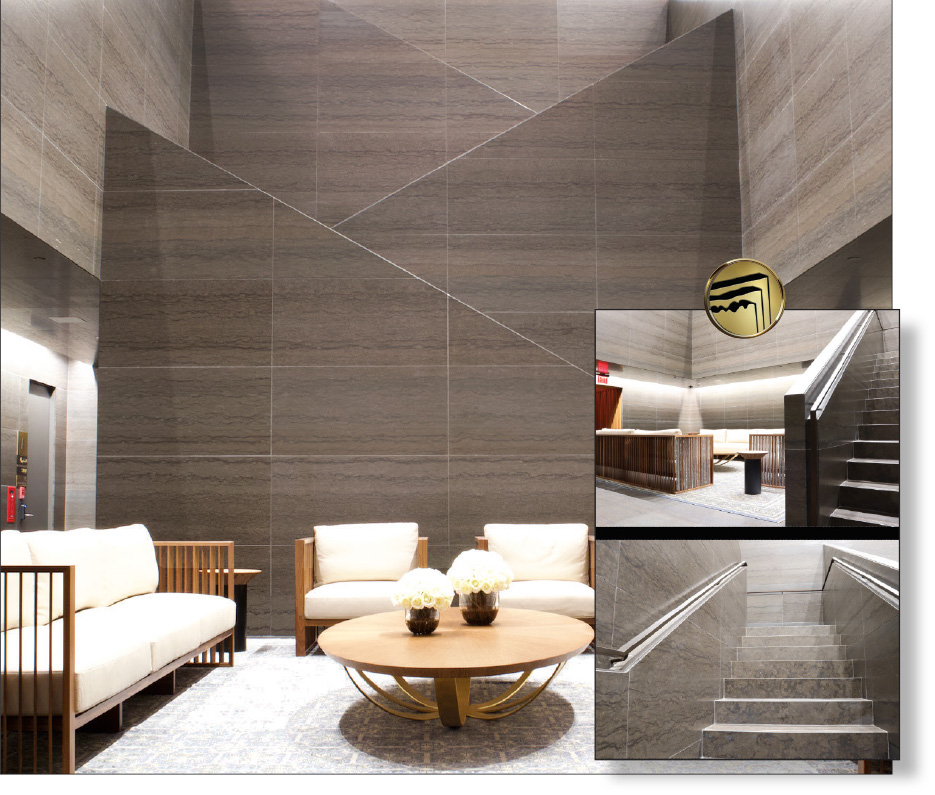2023 Grande Pinnacle Award
|
Natural Stone Institute Member CompanyPolycor Project Team MembersSkidmore, Owings & Merrill Urban Construction StoneSaint Pierre Linear ™ Limestone |
In 2014, having outgrown their two-story office space, the Permanent Mission of the United Arab Emirates to the United Nations opted to design their new home around the essence of Middle Eastern culture: hospitality and the convening of friends and strangers. Each floor is inspired by traditional courtyards; the key component is a central reception area and gathering space.
Upon entering the building, visitors first experience the main courtyard. Forty feet high and entirely clad in floor to ceiling darkly veined limestone, its primary focal point is a monumental zigzag staircase that rises out of the back of the double-height entry hall.
The pronounced nature of the stone’s veining required the alignment of the panels to be carried out with surgical precision. To achieve this level of meticulousness, the entire fabrication process, from the extraction of the stone, the selection of blocks, slabbing, cut-to-size, packing, shipping, to installation, required the highest degree of coordination.
Every piece needed to be cut from the same exact location in successive slabs to ensure that the veins matched perfectly and that the subtle variations of shades remained consistent throughout the lobby.
The nature of the quarry deposit, with its perfectly flat beds, made it possible to carry out this razor-thin level of precision. Before packing and shipping, the project was entirely dry laid so each piece could be numbered, and crates sequenced in order of installation.
By assisting the architects early in the design process with samples, product data, successful bidding, and being awarded the project, Polycor could not be prouder of their contribution to this masterpiece of architectural diplomacy.

