Marble Institute of America 2012 Pinnacle Award Winners, Part 1 of 2
The Marble Institute of America announced the winners of the 2012 Pinnacle Awards competition during its annual Awards Luncheon, held during StonExpo/Marmomacc Americas 2013.
The Pinnacle Awards recognize excellence in commercial, residential, sustainability and renovation/restoration of natural stone projects worldwide. Projects selected as winners must demonstrate exceptional beauty, creativity, ingenuity, and craftsmanship in the use of granite, marble, travertine, limestone, and other natural stones. The competition is open to MIA members around the world.
During the Awards Luncheon, the MIA also presented the 5th annual Grande Pinnacle Award, sponsored by Marmomacc. A Grande Pinnacle Award was also presented to the architect involved with the winning project.
In addition, that architect will win a trip to Marmomacc to attend Veronafiere’s week-long continuing education program on designing with natural stone.
Also again this year, all Pinnacle Award of Excellence and Award of Merit winners now have the opportunity to invite an architect from the firm involved in their winning project to StonExpo 2013.
With the generous support of Hanley Wood Exhibitions, these award-winning architects received 3 nights lodging in Las Vegas and were invited to a VIP reception.
Marmomacc invited the winning architects to take part in a full-day educational program held during StonExpo/Marmomacc Americas.
Judging the numerous entries was a challenging task. The final selection was for the coveted Grande Pinnacle Award, which honors the top overall project.
This award is sponsored by Marmomacc, held in Verona, Italy.
Again this year, the MIA sought to identify and award a project that demonstrates environmental responsiveness and successful resolution of sustainability goals.
 Judges for the 2012 Pinnacle Awards competition were:
Judges for the 2012 Pinnacle Awards competition were:
Mac Walcott
Walcott Adams Verneuille Architects
Fairhope, AL
Carter Quina, AIA
Quina Grundhoefer Architects
Pensacola, FL
Christian R. Pongratz
Pongratz Perbellini Architects
Verona, Italy
Gasper (G.K.) Naquin
Immediate MIA Past President
Stone Interiors
Loxley, AL
 AWARD OF EXCELLENCE
AWARD OF EXCELLENCE
Commercial Exterior
Lakewood Cemetery Garden Mausoleum
Minneapolis, Minnesota
MIA Member Company:
Cold Spring Granite
Cold Spring, Minnesota
Stone Supplier
Stone Fabricator
Other Project Team Members:
Lakewood Cemetery Association
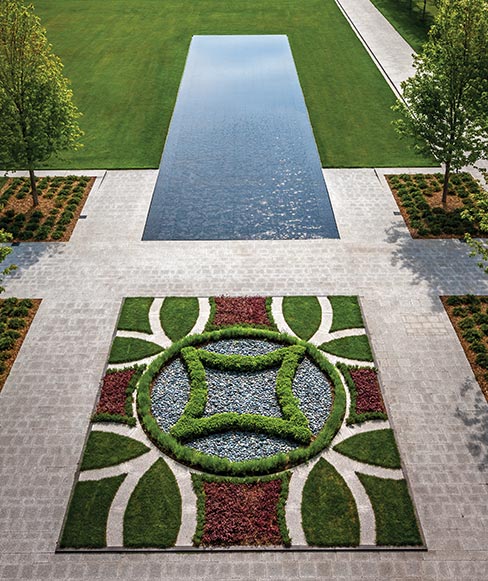 Client
Client
HGA Architects
Architect
M.A. Mortenson Construction
CD Tile & Stone
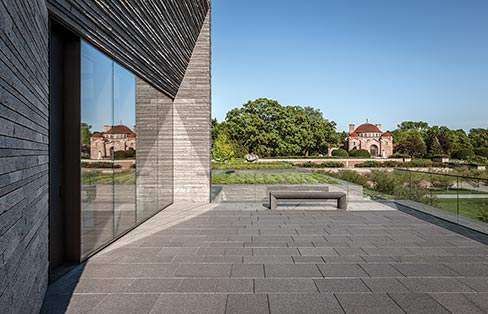
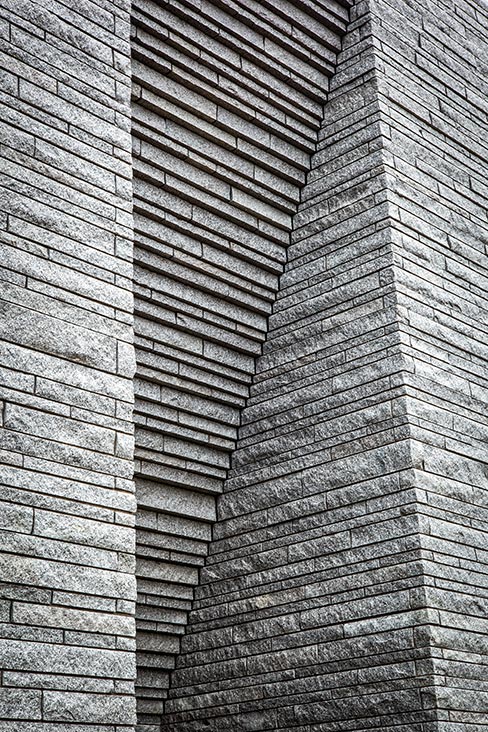 Grazzini Brothers
Grazzini Brothers
(MIA Member Company)
Stone Installers
Stone:
Academy Black® Granite
Charcoal Black® Granite
Diamond Pink® Granite
Lakewood’s new garden mausoleum is a modern work of art with a contemporary design in a peaceful setting. Balancing stone and light, the rough-textured granite and mosaic marble mausoleum displays the relationship between the spiritual and the earth.
The mausoleum, which opened in January 2012, was designed by Joan M. Soranno, FAIA, Design Principal, and John Cook, FAIA, Project Manager, from the Minneapolis office of HGA. Soranno chose a combination of Cold Spring Granite’s Academy Black® and Charcoal Black® granites for the rough split face veneer.
Using the two shades gives the building just the right hint of sparkle. Representing the imperfection of life, Soranno preferred a coarse exterior to the structure.
The granite was installed with extensive lippage, intentionally creating irregularities.
Soranno explained that the sought-after effect produces complex shadows. Only one-third of the structure is above ground: the granite façade blending with the surrounding landscape. It was important to Soranno that the building design and materials worked intimately with nature, providing a final serenity.
The area is complemented by granite benches, a pool and paved walkways in Cold Spring Granite’s subdued Diamond Pink® granite, invoking a sense of peaceful paths and quiet resting places leading to the mausoleum.
 AWARD OF EXCELLENCE
AWARD OF EXCELLENCE
Commercial Exterior
National September 11 Memorial
New York, New York
MIA Member Company:
Port Morris Tile & Marble
Bronx, New York
Stone Installer
Other Project Team Members:
A. Lacroix Granit, Canada
(MIA Member Company)
 Stone Supplier
Stone Supplier
Michael Arad
Peter Walker
Architects
Stone:
Jet Mist Granite
Verde Fontaine
 Building the National September 11 Memorial was one of international significance, especially since Port Morris had worked on the original Twin Towers.
Building the National September 11 Memorial was one of international significance, especially since Port Morris had worked on the original Twin Towers.
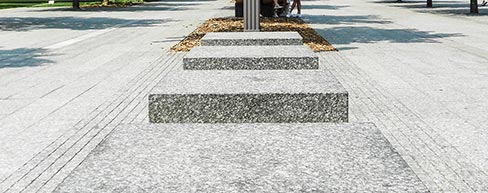 Port Morris installed both of the 200 ft. north and south fountains, which have honed Jet Mist Granite, from A. Lacroix Granit in Canada, installed on the interior walls.
Port Morris installed both of the 200 ft. north and south fountains, which have honed Jet Mist Granite, from A. Lacroix Granit in Canada, installed on the interior walls.
Each piece weighs approximately 300 pounds and there were 3,500 pieces (63,000 sq. ft.) of this granite used.
The flamed granite pavers and cobblestones, installed over the entire concourse, were also part of this project.
Port Morris installed 115,000 sq. ft. of cut-to-size Verde Fontaine granite pavers and 65,000 sq. ft. of Verde Fontaine cobblestones throughout the plaza along with over one hundred benches and steps in the same material.
There were major milestones that needed to be hit in order to stay on track for the Memorial opening date 9/11/2012, the 10th anniversary of the attacks.
Completing the walls on schedule was crucial to ensure all water tests, bronze plating and other items were also completed in time.
Both fountains with running water were completed by the 10th anniversary, along with 90,000 sq. ft. of pavers and cobblestones on the plaza.
 AWARD OF EXCELLENCE
AWARD OF EXCELLENCE
Residential Interior/Exterior
Desert Courtyard
Scottsdale, Arizona
MIA Member Company:
Picasso Tile & Stonework
Tempe, Arizona
Fabricator & Installer
Other Project Team Members:
Wendell Burnette Architects
Architect
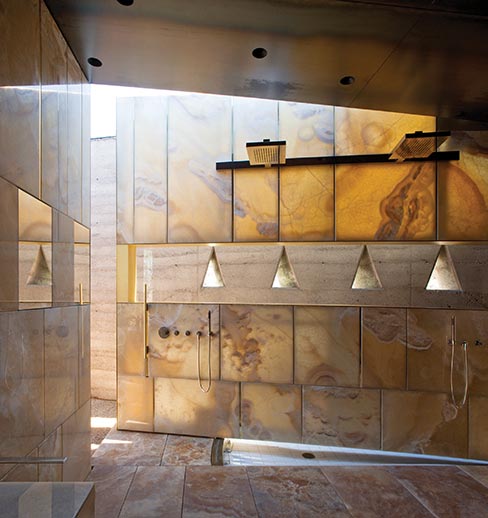 The Construction Zone
The Construction Zone
General Contractor
Puccio
Stone Supplier
Stone:
Onyx
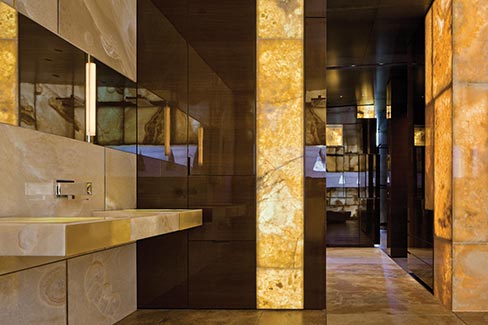 This private residence in Arizona has 22 exquisite slabs of onyx in the master bathroom.
This private residence in Arizona has 22 exquisite slabs of onyx in the master bathroom.
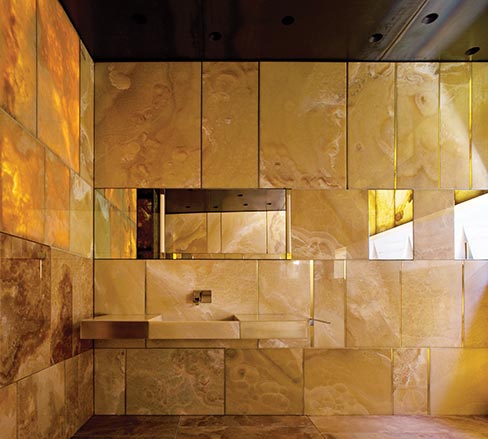 The overall goal of this project was to create a museum experience for the homeowners, yet have it remain comfortable and livable. The master bathroom contains an 18 ft. long x 10 ft. tall backlit shower wall that opens to a private outdoor space.
The overall goal of this project was to create a museum experience for the homeowners, yet have it remain comfortable and livable. The master bathroom contains an 18 ft. long x 10 ft. tall backlit shower wall that opens to a private outdoor space.
Walls within the 440 sq. ft. master bath were floated square and plumb, waterproofed and clad with the direct adhered method per the MIA installation standard for wet areas-stone slab residential showers.
The onyx slabs were sized, templated for random colors, cut and fabricated with a 1/16˝ chamfer to create a jeweled edge. Hidden in these walls were backlit medicine cabinets, trash bins, and accent panels.
Each panel was highlighted with a stainless muntz bar on all sides. The custom backlit trough sinks were fabricated to contain a slot drain and functioning drawers.
The entire master bath floor was treated as a wet area with a suspended shower floor.
A secondary shower floor underneath, pitched water to the drain system below.
 AWARD OF EXCELLENCE
AWARD OF EXCELLENCE
Renovation/Restoration
Saint John the Apostle Catholic Church
Leesburg, Virginia
MIA Member Company:
Rugo Stone, LLC,
Natural Stone & Mosaic Contractors
Lorton, Virginia
Stone Supplier, Stone Fabricator,
Stone Installer
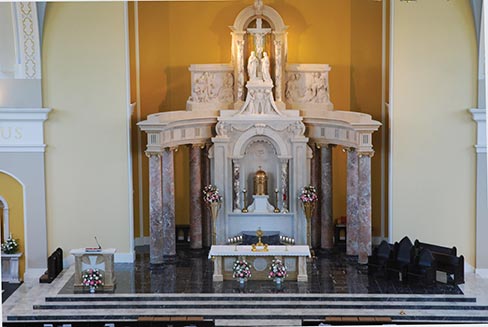 Other Project Team Members:
Other Project Team Members:
Saint John the Apostle
Catholic Church
Client
 Franck & Lohsen Architects
Franck & Lohsen Architects
Architect
Whiting Turner
Contracting Company
General Contractor
Stone:
Bianco P Marble, Antique Algerian,
Yellow Onyx, Giallo Siena Marble,
Calacatta Vagli Rosato, Porta Santa,
Marble, Hauteville, Verde Aosta,
Rosso Antico D’Italia,
Bianco Michelangelo Marble
The new Roman Catholic Church dedicated to Saint John the Apostle is located in the historic town of Leesburg, Virginia. This project is an example of salvaging sacramental elements and incorporating them into a new church’s design. Rugo Stone was hired to dismantle the altar from a church in Newark, NJ and relocate the altar to Leesburg.
The dismantle period lasted four weeks. Working 14 hours per day, 7 days a week, Rugo successfully dismantled the rear altar which rose 35 ft. off the floor. In May 2012, the Rugo installation team erected an overhead crane system designed to lift and install the massive marble elements. Rugo’s marble masons and riggers erected the entire rear altar over a 10 week period.
Rugo also restored and fabricated various replacement pieces, installed five side shrines, the main altar, the pulpit and three restored baptismal fonts. In addition, Rugo was commissioned to carve two sculptures; Saint Mother Teresa and Pope John Paul II, along with two small bas-relief carvings of Saint Peter and Saint Teresa.
The work was completed on August 2, 2012 and the church was dedicated on schedule, August 3, 2012.
 AWARD OF EXCELLENCE
AWARD OF EXCELLENCE
Renovation/Restoration
1910 Harris County Courthouse Restoration
Houston, Texas
MIA Member Company:
Camarata Masonry Systems, Ltd.
Houston, Texas
Stone Contractor
Tennessee Marble Company
Friendsville, Tennessee
Stone Contractor
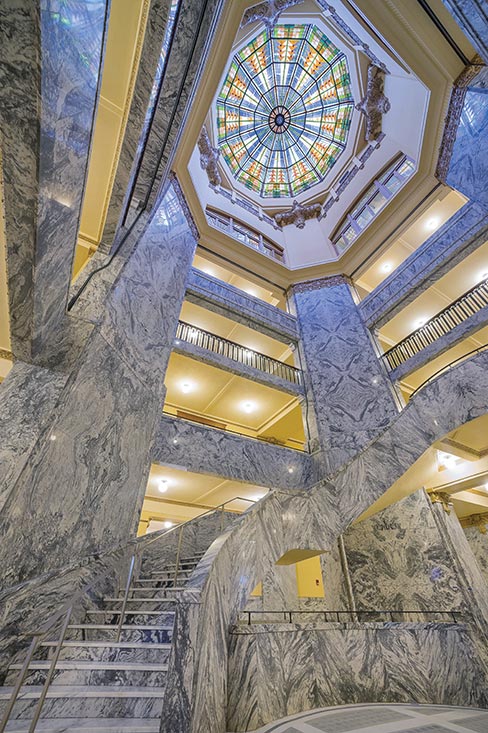 Other Project Team Members:
Other Project Team Members:
Harris County
Owner
PGAL
Architect
Architexas
Preservation Architect
Vaughn Construction
General Contractor/Client
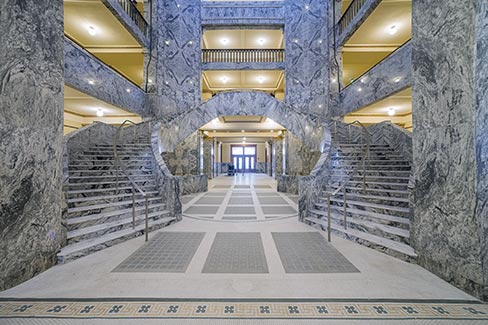 Stone:
Stone:
Georgia Pearl Gray
Completed in 1910, the fifth Harris County courthouse was designed by the Dallas firm of Lang and Witchell in a Beaux Arts or Classical Revival style with a requisite dome and Corinthian Columns. In 1953, “updates” to modernize the style of the building and to increase its useable interior space resulted in massive architectural degradations.
The most profound and unfortunate alterations occurred in the building’s interior. Camarata Masonry Systems, Ltd. was tasked with helping restore the building to its original splendor.
Its scope of work included the removal, cataloging and storage of much of the existing stone (under a prior contract with the county); the cleaning, restoration and re-installation of the salvaged stone; the supply and installation of the new stone material to match the old stone (inclusive of book matching and diamond matching); the cleaning and restoration of the existing stone that remained in place; the supply and installation of the new historically matched ceramic tile and mosaics (inclusive of the tedious process of filling in the trenched areas); the restoration of the existing ceramic tile that remained in place and the supply and installation of the new ceramic tile in the judge’s chambers and restrooms.
The result is a well executed, highly ornate stone and mosaic tile project that many said could not be done, executed by a skilled workforce that many said did not exist.

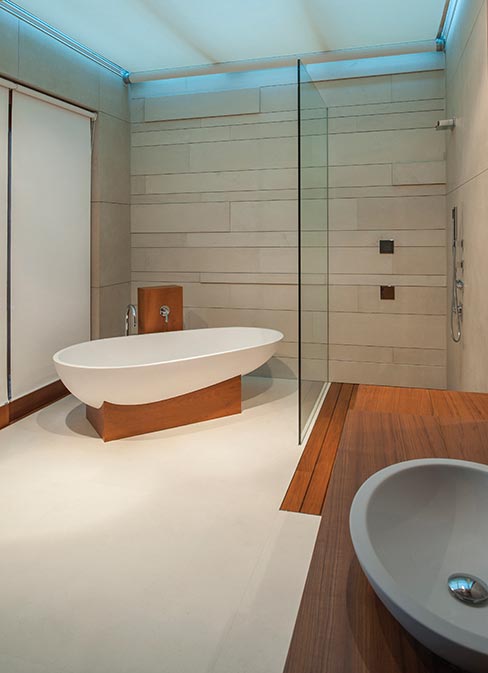 AWARD OF EXCELLENCE
AWARD OF EXCELLENCE
Residential Interior/Exterior
Muang Thong Thani Residence
Nonthaburi, Thailand
MIA Member Company:
Stones and Roses International Co. Ltd. Samutprakam, Thailand
Stone Supplier
Stone Fabricator
Stone Installer
Other Project Team Members:
Mr. Yangyong Prathuagwong
Client
Pattapon Prathuangwong
Architect
UPT Group United
General Contractor
Stone:
Buff Sandstone, Beige Sandstone,
Cream Limestone, White Limestone,
Black Slate
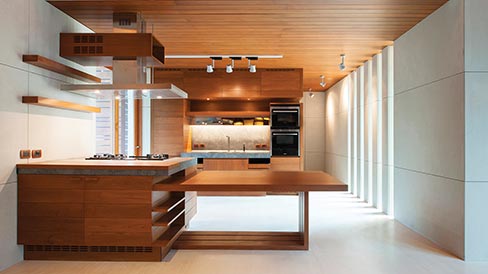 The primary concept was inspired by the idea of Asian privacy: nature, peace and solitude. The sandstone walls accentuated with teak wood flooring give the feeling of a balance of natural elements within the house.
The primary concept was inspired by the idea of Asian privacy: nature, peace and solitude. The sandstone walls accentuated with teak wood flooring give the feeling of a balance of natural elements within the house.
Each of the feature walls successfully devise a natural partition against less positive surroundings. This allowed the architect to create a tranquil confine for the owner to reside.
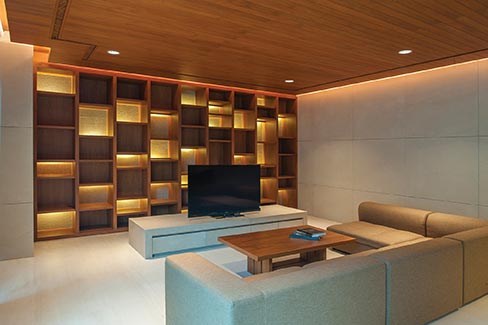 The secondary concept stems from the owner’s individuality. The feature walls put an emphasis on elements of space, time and ambiance created by natural light, beams, a skylight, shadows and texture of materials as the sun moves, producing continual changes of various dimensions. This design is purely driven by the needs of the owner coupled with the composed ideals of the architect.
The secondary concept stems from the owner’s individuality. The feature walls put an emphasis on elements of space, time and ambiance created by natural light, beams, a skylight, shadows and texture of materials as the sun moves, producing continual changes of various dimensions. This design is purely driven by the needs of the owner coupled with the composed ideals of the architect.
 AWARD OF MERIT
AWARD OF MERIT
Commercial Interior
St. Regis Spa
Miami Beach, Florida
MIA Member Company:
Twin Stone Designs
& Installations, Inc.
Hollywood, Florida
Stone Supplier, Stone Fabricator,
Stone Installer
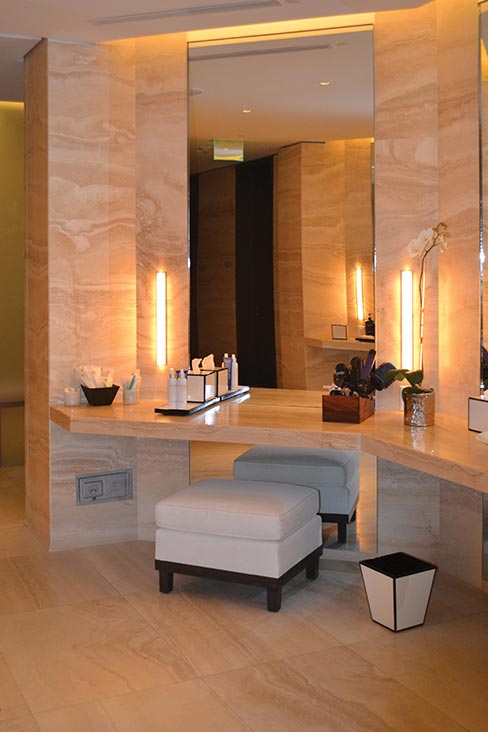 Other Project Team Members:
Other Project Team Members:
Starwood Hotels & Resorts
Client
Yabu Pushelberg
Architect/Designer
Coastal Constructions
General Contractor
Stone:
Navona Travertine
Spring Creek Marble
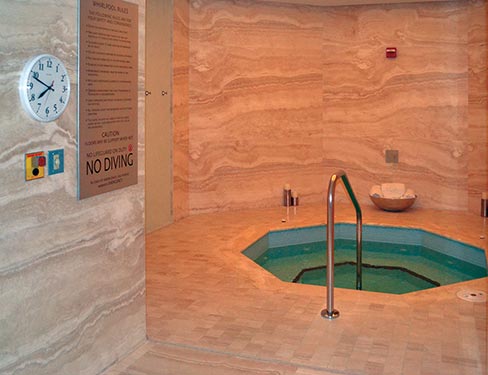 The comfort of the St. Regis Spa, with interiors designed by Yabu Pushelberg, showcases a modern style with custom furnishings and finishes.
The comfort of the St. Regis Spa, with interiors designed by Yabu Pushelberg, showcases a modern style with custom furnishings and finishes.
The Remède Spa is an extension and perfect complement to the St. Regis Resort located at Bal Harbour in South Florida.
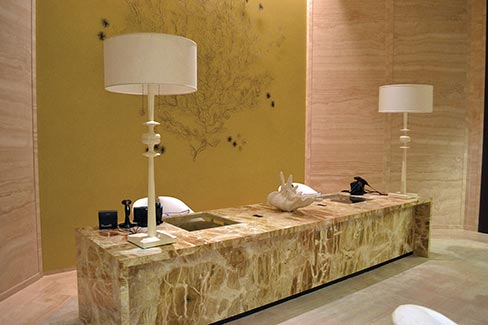 A palette of soothing colors with striking chartreuse accents, beautiful marble floors and walls, and luxurious spaces invite guests to feel one with nature and to delight in discovering the sea-inspired themes throughout.
A palette of soothing colors with striking chartreuse accents, beautiful marble floors and walls, and luxurious spaces invite guests to feel one with nature and to delight in discovering the sea-inspired themes throughout.
The high-end selections of natural stone allowed the achievement of an elegant and inspirational atmosphere.
All floors and walls are clad with the highest quality Italian Navona Travertine and the reception desk with the stunning Spring Creek has transformed this 12,000 sq. ft. spa into a sanctuary of tranquility.
Twin Stone achieved the main goals of fine workmanship and top quality materials at the St. Regis Spa.

 AWARD OF EXCELLENCE
AWARD OF EXCELLENCE
Commercial Interior
Lakewood Cemetery Garden Mausoleum
Minneapolis, Minnesota
MIA Member Company:
Grazzini Brothers & Company
Eagan, Minnesota
Stone Installer
Other Project Team Members:
Lakewood Cemetery
Client
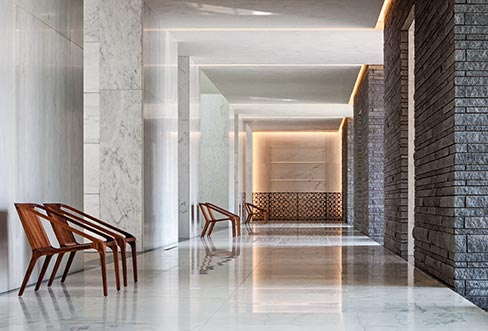 HGA Architects
HGA Architects
Architect/Designer
M.A. Mortenson Construction
General Contractor
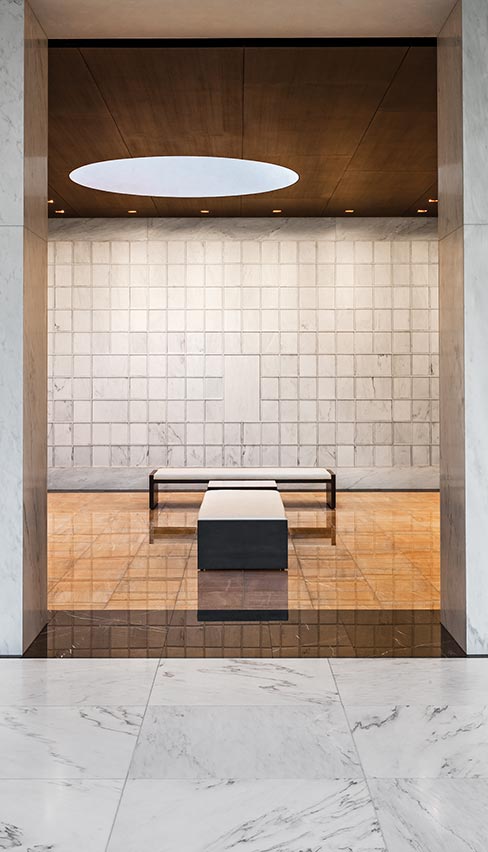 Santucci Armando s.r.l.
Santucci Armando s.r.l.
(MIA Member Company)

Terrazzo & Marble Supply Co.
(MIA Member Company)
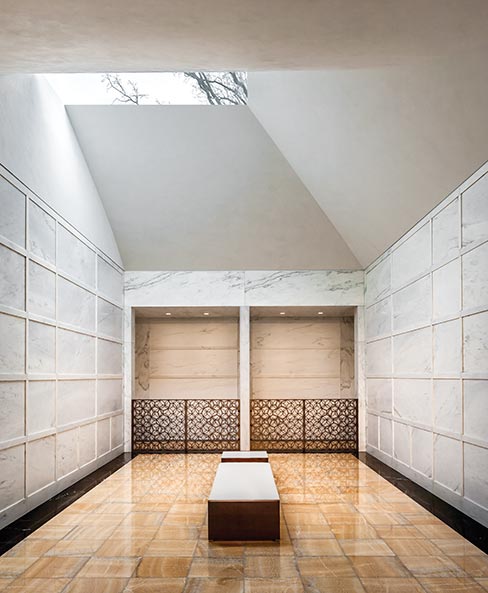 Cold Spring Granite
Cold Spring Granite
(MIA Member Company)
Stone Suppliers
Santucci Armando s.r.l.
(MIA Member Company)
Stone Fabricator
Stone:
Green Onyx, Honey Onyx, Pink Onyx,
Alabama White, Nero Marquina
With the existing mausoleum nearing capacity, Lakewood developed a plan for a new 24,500 sq. ft. mausoleum that includes burial space for more than 10,000, a chapel, reception center and new landscaping on four acres.
Challenged with adding a large structure to a much-beloved place, a strategy was developed that protected and enhanced the cemetery’s historic landscape.
Two-thirds of the building is tucked into a hillside to minimize the massing at street level. A green roof planted over the lower level extends the cemetery’s lawn while angled grass mounds articulate skylights for the building’s subterranean spaces.
At the mausoleum’s entry, an intricately patterned white mosaic rendered in infinite loops across white billowing surfaces re-imagines the historic 1910 Lakewood Chapel’s colorful mosaic interiors.
The interior committal space is clad with Alabama White marble walls. Horizontal bands of split-faced gray granite tie the structure to the earth. Bronze doors usher visitors into a serene space of mahogany walls, marble floors and abundant daylight.
A generously-scaled stair draws visitors from the entry to the lower garden level.
Stretching east, a single hallway strings together alternating bays of columbarium and crypt rooms. While geometrically similar, each chamber is distinguished by subtle “soft muted gray veining.” Inset floors of luminous onyx alternate between honey yellow, jade green, coral pink and accents of Nero Marquina.
Window and skylight orientations rotate and shift between rooms, variously framing views to near and distant horizons or up to the tree canopy and clear sky.
Throughout, the contrast of textures—light and dark, rough and smooth, rustic and refined—calls upon both visual and tactile senses to offer a peaceful place for contemplation and remembrance.
At this cherished haven within the city, architectural progress meets history with grace and a newfound vitality.