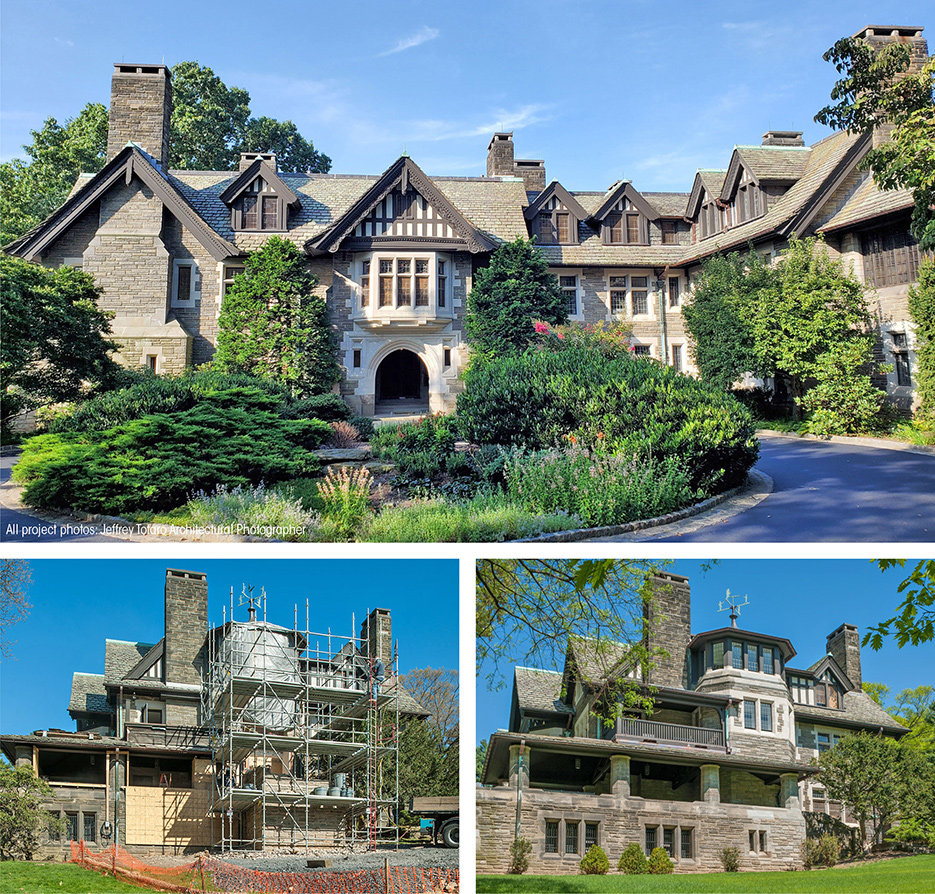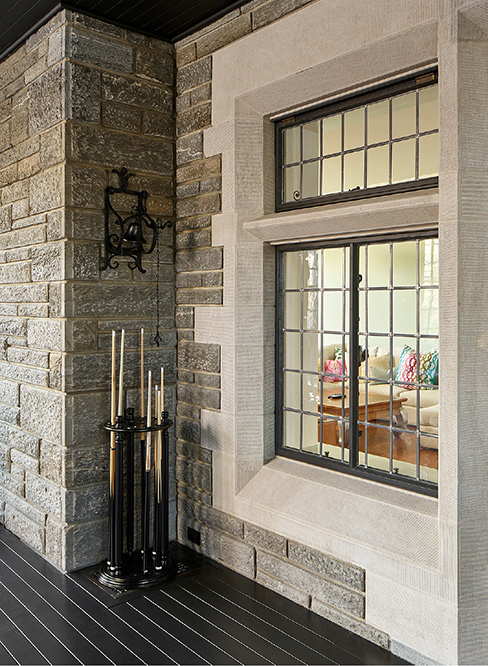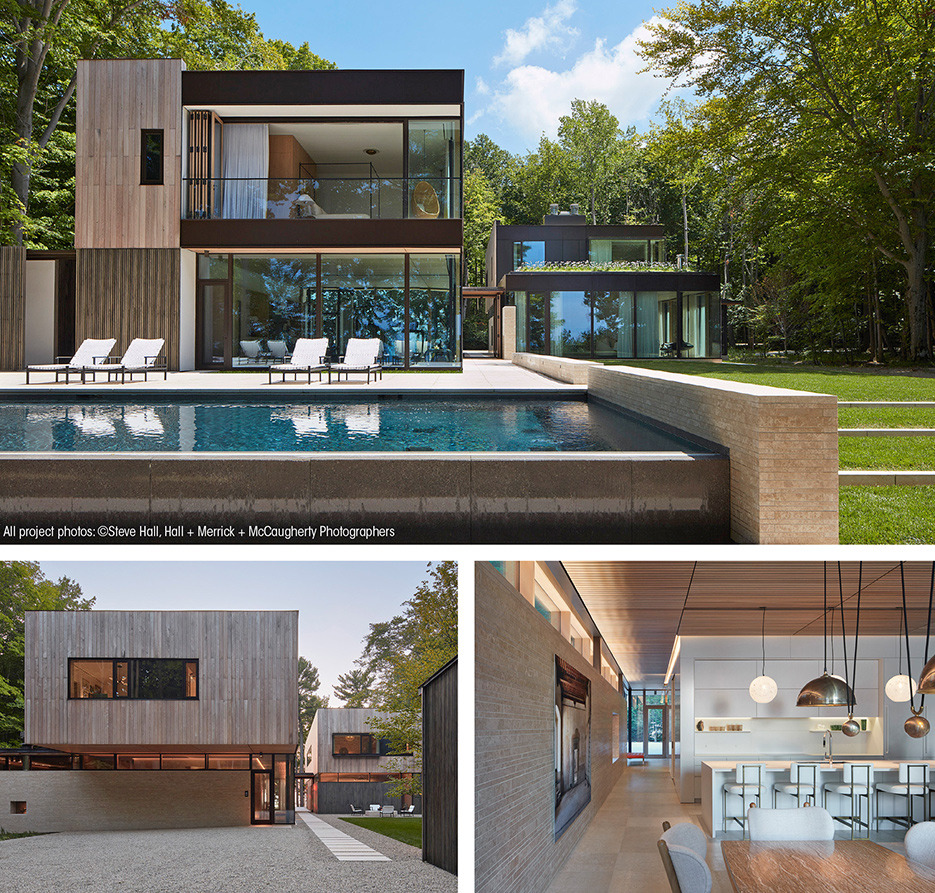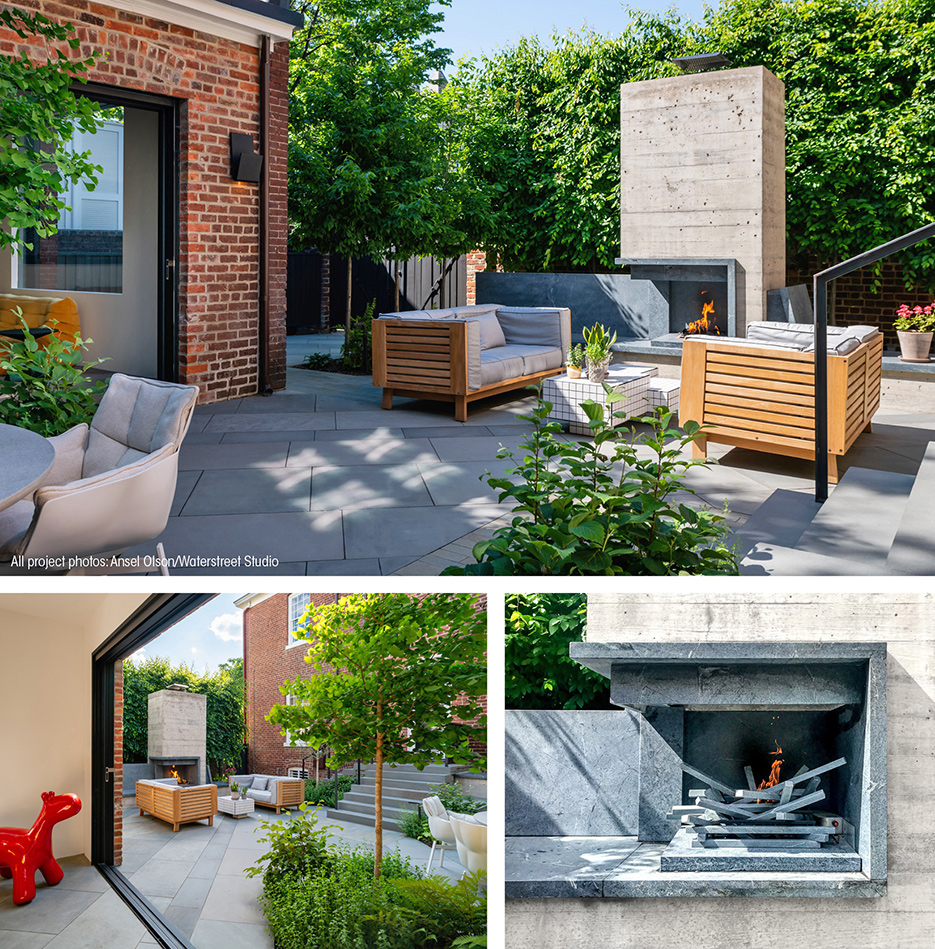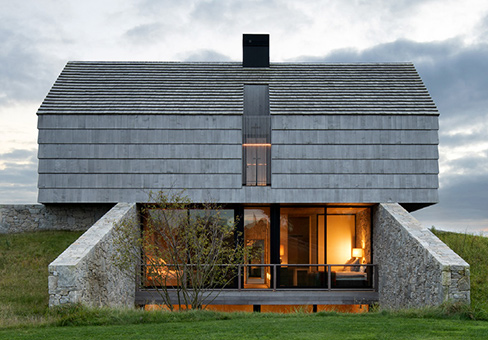Tucker Design Awards (continued from November)
Krisheim
Philadelphia, Pennsylvania
“Krisheim” is an iconic Jacobean Revival country home designed by the renowned Boston architecture firm of Peabody and Stearns for the Woodward family. The building, situated on 40 acres in Philadelphia’s Chestnut Hill neighborhood, was completed between 1910 and 1912, totaling 28,000 square feet.
In the 1960s, the house was donated to the Presbyterian Church and in the 1980s the family converted the building into nine separate apartments. Recently, the Woodward family decided to restore the building as their single-family home.
The intention of the clients was to fully restore the building to its original early 20th-century appearance and floor plan layout. During its institutional and multi-unit housing phase, the building underwent significant changes, many of which were inappropriate to its historic character. A four-story egress stair tower, added onto the southeastern façade in the 1960s, was removed and the four-story masonry façade was reconstructed, including a second-story sleeping porch that incorporated original slate roof shingles that were found neatly stacked and numbered in the basement.
The home’s Wissahickon mica schist and limestone exterior walls were repointed throughout, and missing or deteriorated sections of stone were replaced as required. The schist, which is native to the region, was historically used in random rubble patterns, but at Krisheim, the original masons carefully cut, dressed, and carved the stone with precision and textured designs. As part of the restoration process, the new limestone and schist masonry was hand-carved to match the original masonry’s intricate patterns and textures. The stonework also carries into the home’s interior, with similar detailing.
Families of tradespeople have been working on the house for generations, and their highly skilled work was utilized throughout the restoration. Continuing to work with these craftsmen was important for the family and the preservation legacy of their home. Although commonly viewed as cost-prohibitive and time consuming, the restoration was successful in utilizing traditional construction methods and materials.
|
Jeffery Totaro Architectural Photographer |
John Milner Architects
|
Meadow Lane Retreat
Lakeside, Michigan
Meadow Lane is a weekend retreat home set in an idyllic landscape along the shores of Lake Michigan that harmoniously integrates lime-stone as an inherent and integral part of the natural landscape.
Native materials define the architectural palette and are used to create a timeless and enduring connection with nature. A limestone wall wraps the exterior at the main house’s ground level. It extends seamlessly through the home, beneath the feet, and out to a pool terrace, establishing a visual and tactile connection to the surrounding landscape.
The selected sand-colored limestone evokes a sense of belonging within the native dune landscape along the lake. Coming from the Kanfanar quarry in Croatia, Giallo d’Istria Beige is known for its durability, character, and versatility and allows for various thicknesses and sizes, with flamed edge treatments applied where requested. The honed variety with a 60 grit was employed for all the vertical walls and surfaces.
The interior flooring features a brushed finish, and a thermal finish is used for exterior dimensional paving, benches, loose steppers, pool wall, and copings.
The limestone was metric-ulously detailed in thin, long courses, resulting in a sedimentary stacking pattern that creates a horizontal reading. The prescribed coursing necessitated the devel-opment of a highly precise story pole that ensured the heights of each limestone course ran continuously throughout
the entire home, seamlessly extending to the landscape patios and retaining walls, and the various retaining walls surrounding it.
|
©Steve Hall, Hall + Merrick + McCaughtery Photographers |
Wheeler Kearns Architects
|
Urban Hearth
Situated on a 5,400 square-foot site, Urban Hearth blends the old with the new on a small urban parcel within a historic district. This project exemplifies craftsmanship and dedication through the strategic use of natural stone materials, variations in scale, and flexible programming designed to cater to the homeowner’s desires for privacy, work, and entertainment.
At the heart of the design lies the rear courtyard, nestled between the main residence and the detached historic carriage house. The renovated carriage house extends the usable space of the outdoor garden intentionally blending the indoor and outdoor through the implementation of continuous bluestone paving.
Thermal bluestone pavers break free from the linearity of rowhouse living, following a skewed east-to-west axis. Smaller areas of paving pay homage to the site’s linear features, utilizing smaller, full color range thermal bluestone as “welcome mats” in high-traffic areas. Locally quarried soapstone adorns the raised surfaces, forms the “log” sculpture within the hearth, and flanks the benches adjacent to the poured-in place concrete fireplace.
At the front of the house, a sensitive approach to renovation within a historical context takes center stage.
The entrance to the historic residence is accentuated by a wrap-around monolithic bluestone stairway. Extending the original entry patio into the yard enhances the seating and gathering opportunities while offering a glimpse of the modern renovation in the backyard.
In every corner of Urban Hearth, the significance of stone is clear. From the carefully selected natural materials to the integration of locally sourced stone, it serves as a testament to the commitment to craftsmanship and regional identity that permeates the design. The intentional merging of interior and exterior spaces, the artistry exhibited in the stone elements, and the integration with the surrounding context all coalesce to create an inviting environment for the homeowners to enjoy.
|
Ansel Olson / Waterstreet Studio |
Waterstreet Studio
|
Signal Hill
Montauk, New York
IN the mid-17th century, early settlers of Montauk, New York established what is now the oldest working cattle ranch in America. Their remnants survive today in the form of horse stables, barns, and workers’ cottages. One such cottage sat near the top of a hill with almost 360º views of the nearby lake, ocean, sound, and nature preserves. Its new owners sought to maintain the existing structure’s unpretentious appearance and pastoral landscape, while creating a larger house suiting the modern expectations of year-round living for a family of five.
The house structure references traditional livestock pens built from glacial rubble that meander through the local landscape. Its stone walls extend to the top of the first floor, organizing its spaces and providing a base for the second story. The stone walls carve into the sloping meadow, reducing the apparent size of the home when viewed from the exterior. Some of the walls reach out and taper into the ground, cutting
strategic sightlines into the hilltop and linking the house with the pool. These apertures brighten interior spaces, provide access to the lawns and meadows, and frame views of the lake and preserves. They carry from exterior, through the interior, and back to exterior. Sliding glass walls disappear into recesses at the central sightline overlooking the lake, providing an uninterrupted connection between east and west, sunrise and sunset.
Perched atop the stone walls sit two simple shingled “cottages” reminiscent of the property’s original structures. Because the first floor is largely concealed, they appear as small houses lightly set on the hill when viewed from the road and driveway approach below.
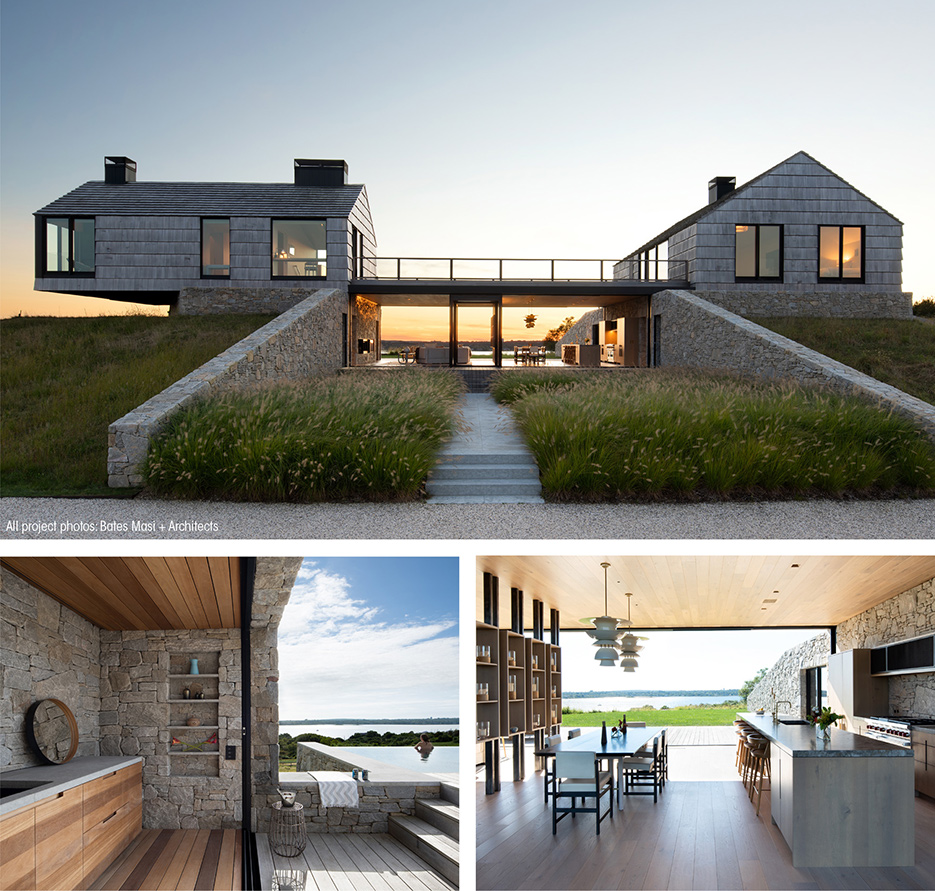 |
BATES MASI + ARCHITECTS
|
