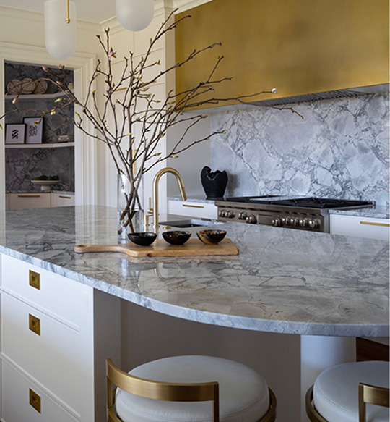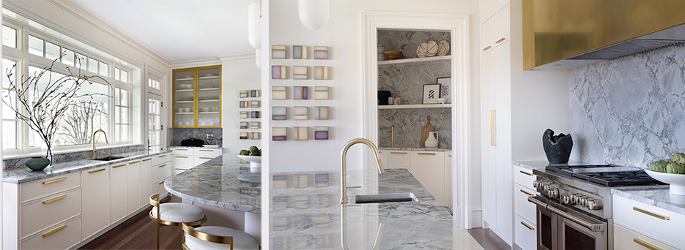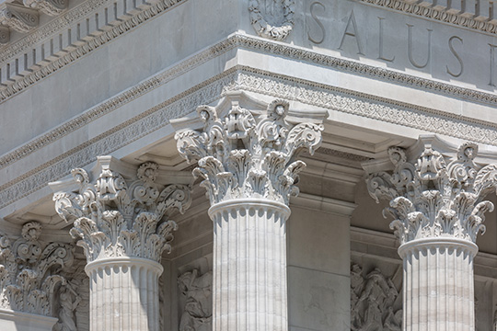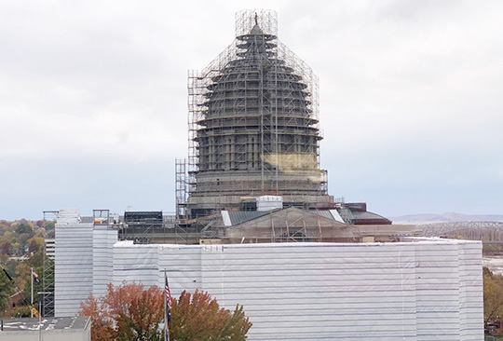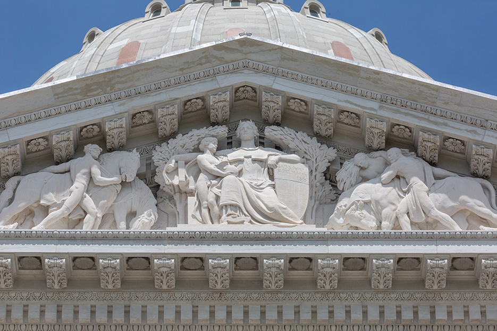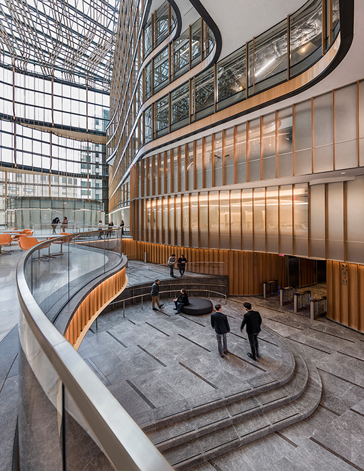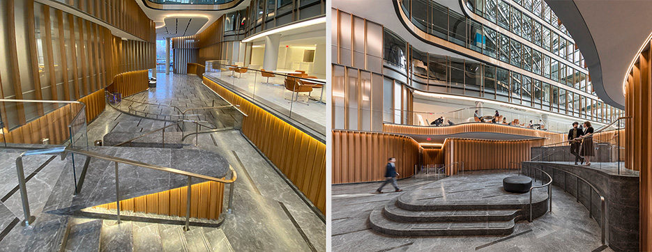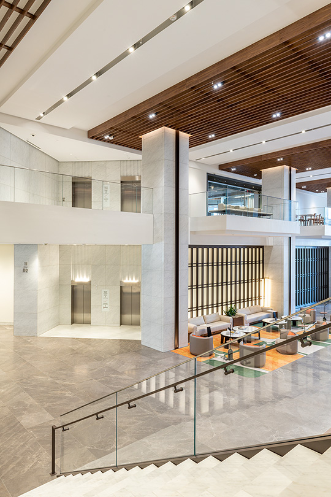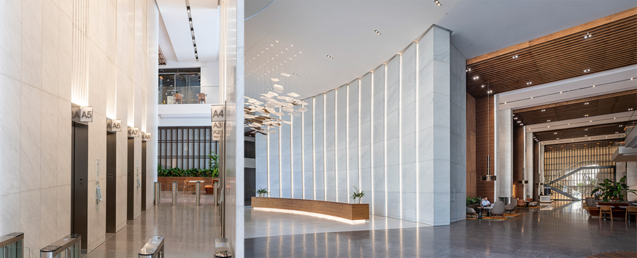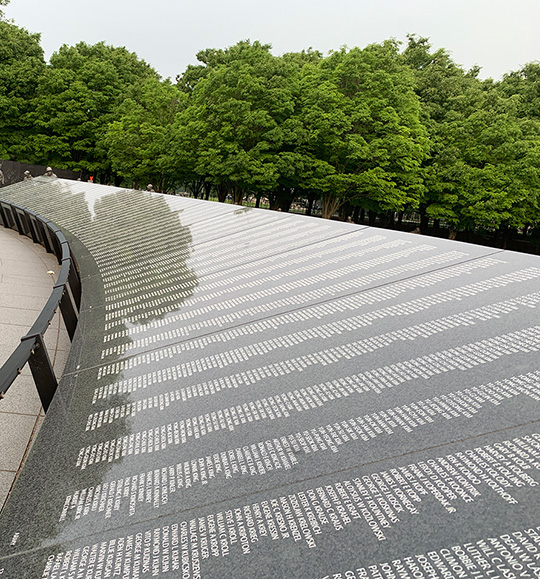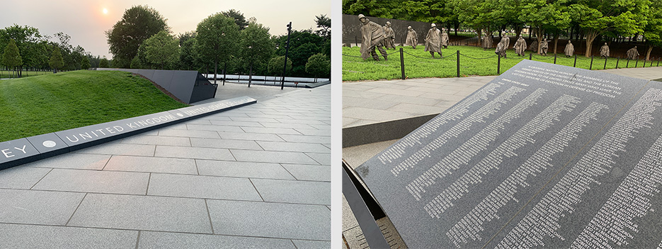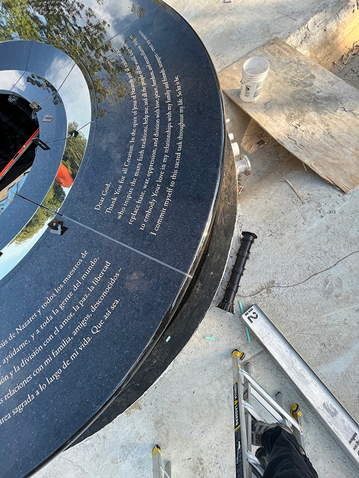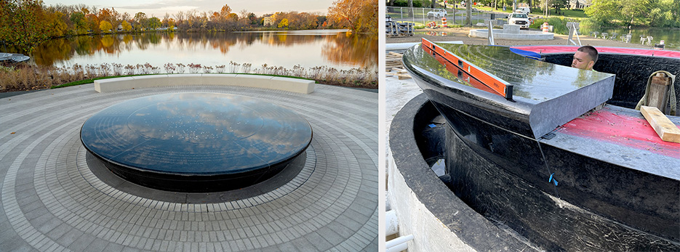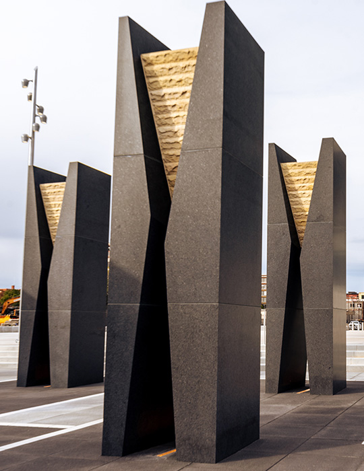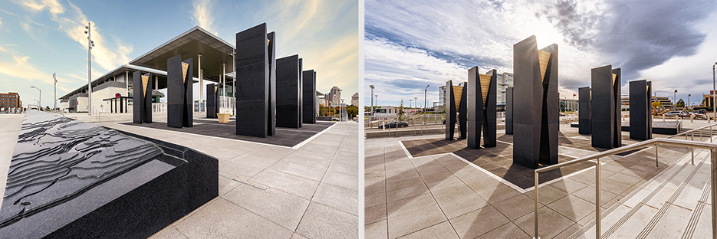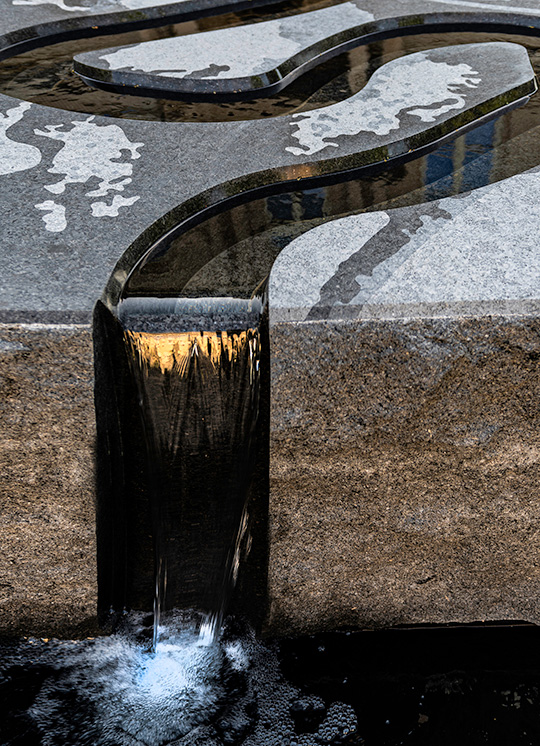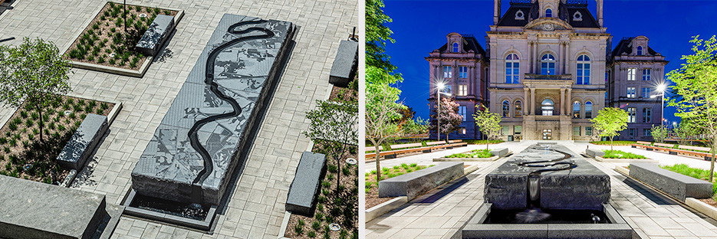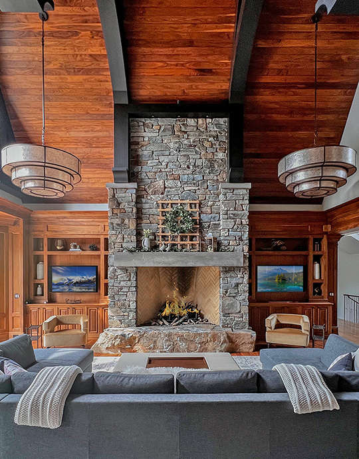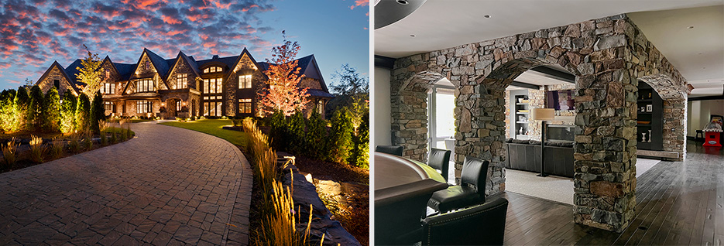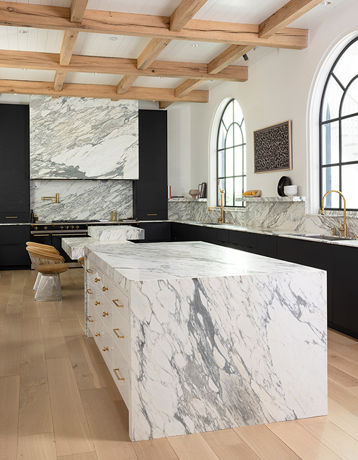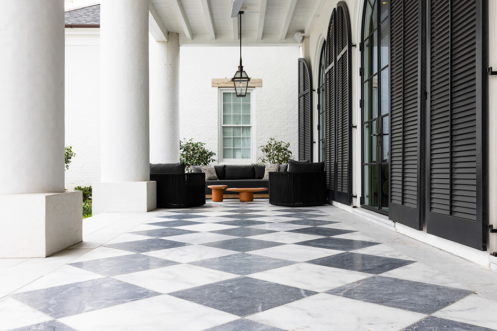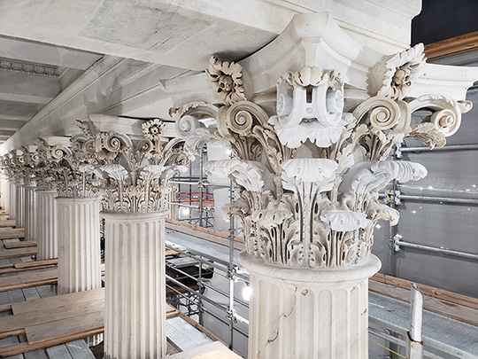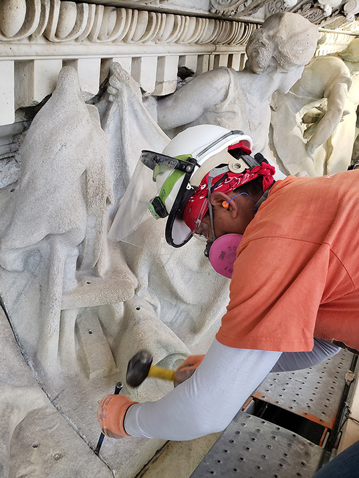Renovation / Restoration
Saint Dominic Parish, BrickTtownship, New Jersey
|

Natural Stone Institute
Member Company
Rugo Stone
Lorton, Virginia
Stone Supplier/ Fabricator/Installer
Project Team Members
O’Brien & Keane
Architect
Stone
Bianco Carrara marble
Red Jasper marble
Stauario marble
|
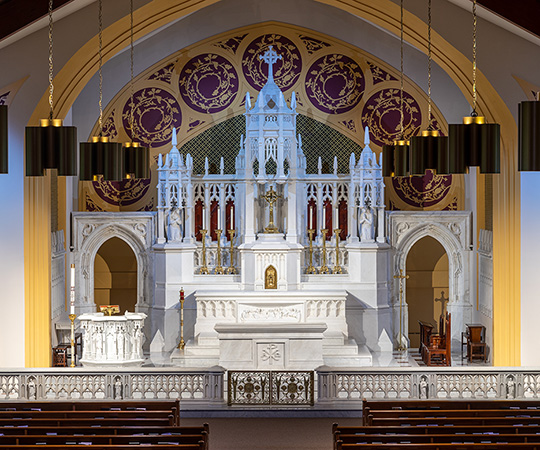
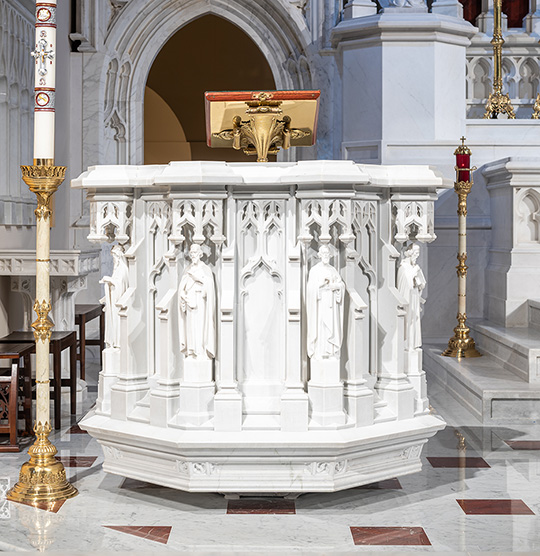
|
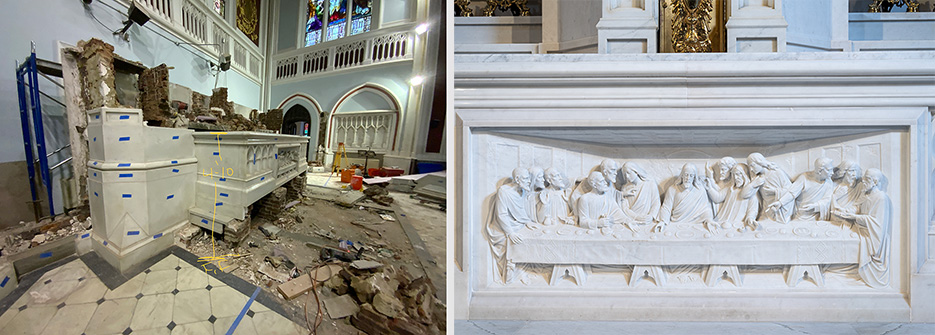
In March 2021, Rugo Stone was called to inspect the 142-year-old Holy Spirit Catholic Church in Asbury Park, NJ, which was once a thriving Irish Catholic parish started in 1880. It later declined and eventually closed.
This historic church had a massive and elegant white marble sanctuary, which the client wanted to dismantle, modify, and move to Saint Dominic Parish in Brick Township, NJ.
In August 2022, Rugo mobilized at Holy Spirit and created a detailed as-built set of drawings for the entire sanctuary. Their skilled crews then meticulously dismantled the marble rear altar, altar of sacrifice, side chapels, statues, and the monumental altar rail and gates.
Rugo created an onsite cleaning and cataloging facility, and as the stone elements were dismantled, they carefully cleaned, patched, and restored the marble. Once all the stones were catalogued, crated, and placed in storage. This dismantling and cleaning process took 9 weeks working 12-hour days, 6 days a week. Not a single piece was broken in the process.
The reinstallation process in Brick Township, NJ began January 26, 2023, and was completed April 27, 2023.
Rugo’s team installed all the CMU and red brick masonry support, along with the vast amounts of heavy and fragile marble. Their fabrication studio worked tirelessly to produce a new sanctuary floor made from Bianco Carrara and Red Jasper marbles. The various side shrines, wainscot, and altar rail pieces were dry set in the shop to make selective and precise cuts needed to re-fit the elements to Saint Dominic’s available space.
The restoration of the bas relief of the Last Supper involved carving of some delicate missing or damaged elements such as fingers, facial features, and a 2-inch tall statue head.

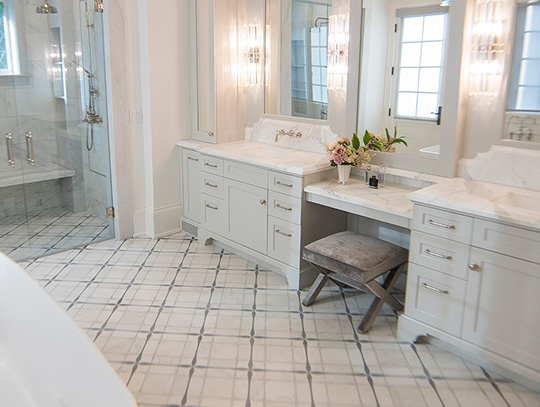
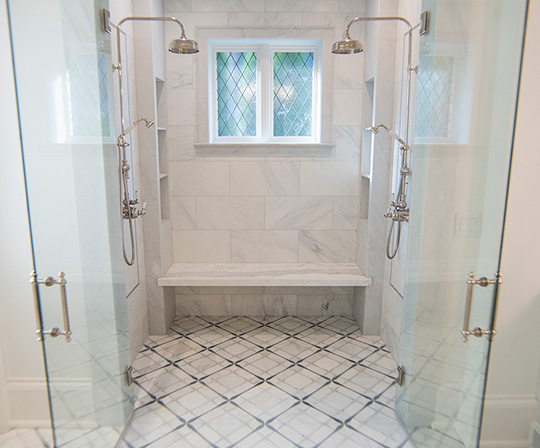
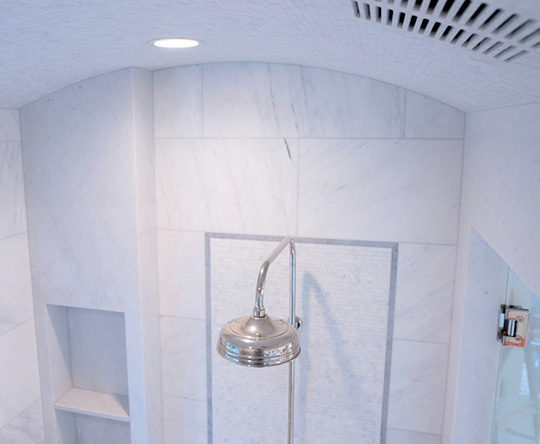 The goal for this project was to feature the unique characteristics of natural stone. As a high-end chef and restaurateur, the clients value quality and the beauty that this planet provides.
The goal for this project was to feature the unique characteristics of natural stone. As a high-end chef and restaurateur, the clients value quality and the beauty that this planet provides.