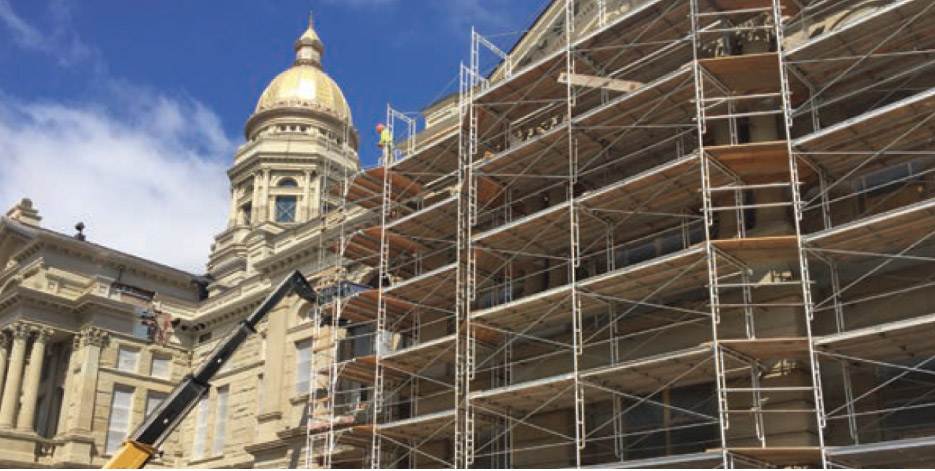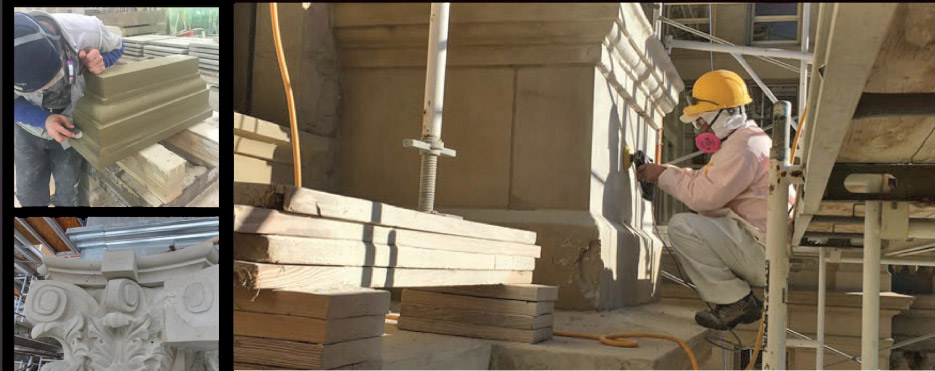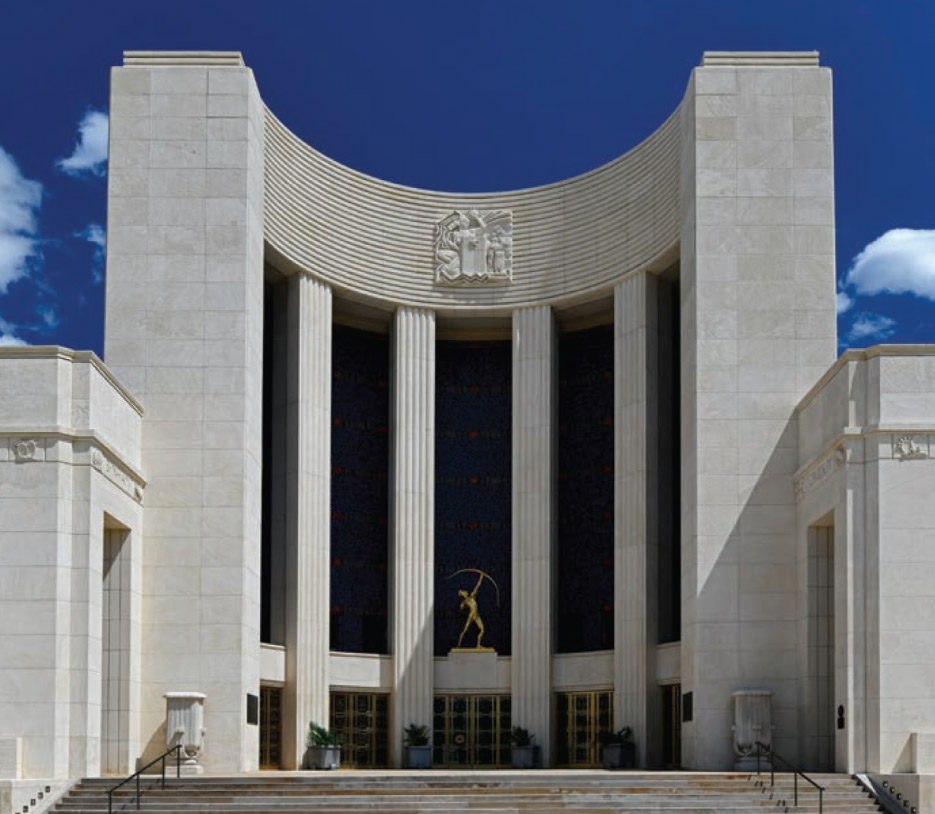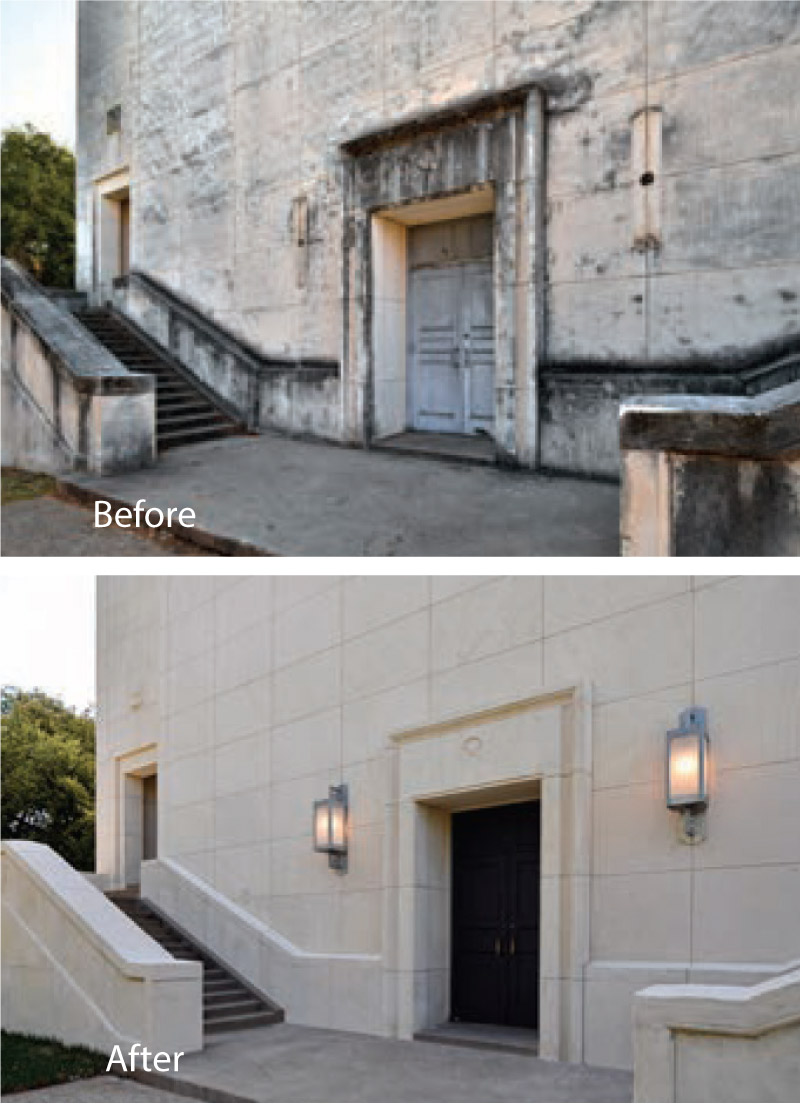2021 Grande Pinnacle and Pinnacle Awards of Excellence
 |
 |
Natural Stone Institute Member CompanyWiss, Janney,
|
|
|
Grande Pinnacle Award
Wyoming State Capitol Restoration
Cheyenne, Wyoming
The Wyoming State Capitol is a National Historic Landmark designed in the Renaissance Revival style by Davis W. Gibbs. The building was constructed in three building campaigns completed in 1888, 1890, and 1917. The center portion of the building was constructed first with the wings expanded during subsequent building campaigns.
Prior to the restoration, distress conditions included delamination of the sandstone at the base of the building, a condition that was likely accelerated by a previously applied clear surface treatment. Severe delamination of the stone was also observed at cornices, column capitals, and other projecting horizontal surfaces where the distress was primarily associated with water exposure and weathering.
The stone quarries from which stone for the original building were quarried in the 1880s were accessed for this project. This included reopening the quarry in Rawlins, Wyoming. New stone slabs were quarried and selected by the project team to match the existing stone on the building.
The stone dutchmen were shop fabricated with standardized profiles typical to individual features of the building. However, the exact size and shape of the existing building profiles varied, as would be expected for a building constructed in many phases. Stone masons in the field were challenged with blending the new stone with the existing, using a variety of techniques to replicate surface texture. For highly decorative dutchmen, the profile of the stone was shop fabricated. However, areas of highly decorative ornament were roughly blocked out to be hand-carved and blended by stone masons in the field. Repairs to existing stone also relied heavily on hand retooling and blending of the stone in the field to restore the historic appearance and provide improved slope to horizontal surfaces that historically collected water.
Approximately 3,160 cubic feet and 1,135 individual stone units were fabricated for the project.
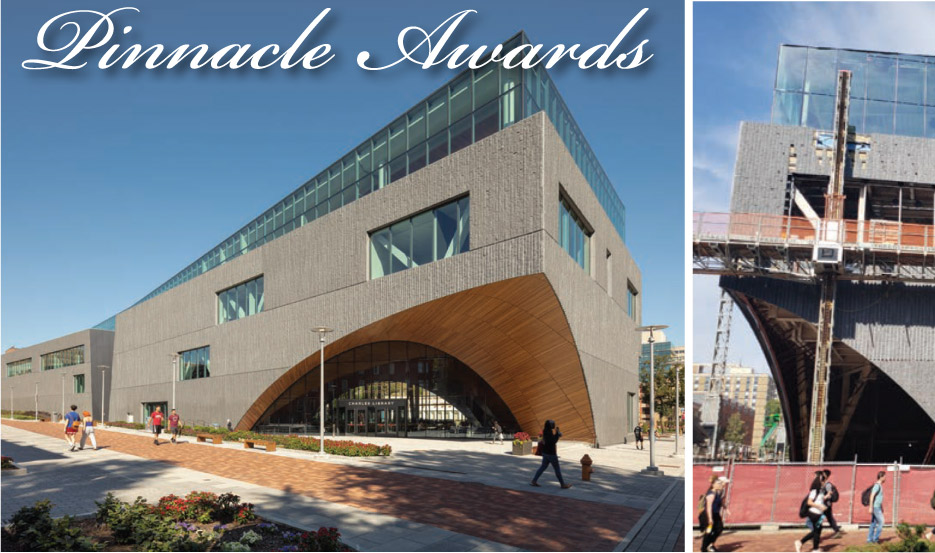 |
|
Natural Stone Institute Member CompanyColdspring
|
Commercial Exterior
Charles Library at Temple University
Philadelphia, Pennsylvania
Located in Philadelphia at Temple University, Charles Library is one of the country’s most modern and significant new library constructions.
With a design that pushes the limits of creativity, the library fulfills the architect’s intent to spur imagination and inspire excellence. Key to the building’s striking design is more than 37,000 square feet of black granite.
The architect visited the granite quarry before the project’s start to view numerous mockups of the material and finish options. Throughout the process, the stone supplier worked closely with the design team to ensure they understood the material’s natural characteristics and the color range.
Vertical sections of the granite in a split-face finish clad the library’s solid base and coordinate with the existing campus landscape. A total of more than 30,000 square feet of Mesabi Black granite pieces were successfully produced with manufacturing skill and quality. To keep the costs of the rusticated pieces within the owner’s budget, the stone supplier evaluated its processes from the outset to develop production efficiencies.
The long, slender granite pieces presented a challenging installation. Because of the stones’ small size, they rely on two points of attachment rather than the typical four. The stone’s installation on a sealant-less, caulk-less rainscreen system allows for water drainage and evaporation, preventing water from penetrating the facility’s interior while lowering the risk of wall rot.
Black granite also provides a key design element for the building’s green roof, where it adorns the façade and coping. The dimensional 2-foot by 2-foot granite blocks provided challenging rigging, logistics, and installation at the building’s parapet.
A beautiful outcome for a challenging design was accomplished at every stage of the project by the skilled, well-coordinated team.
Today, Charles Library is a centerpiece of Temple University and the city of Philadelphia, where its inspiring design promotes learning, innovation, and community.
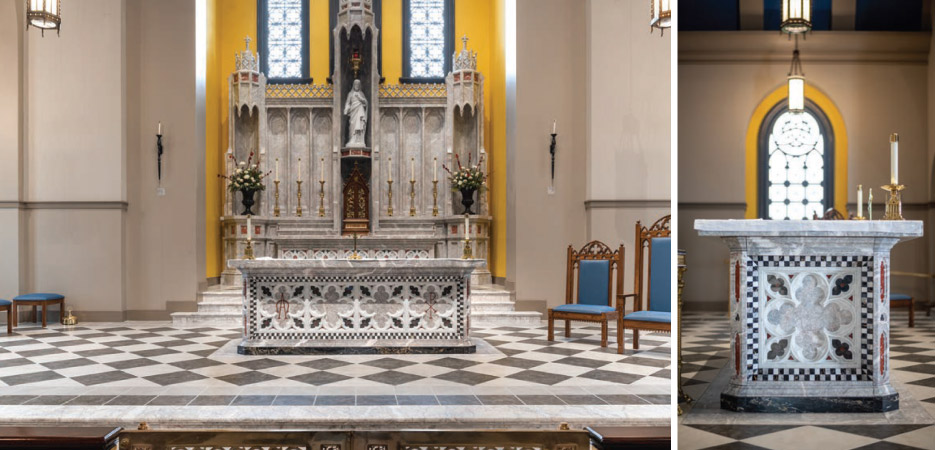 |
|
Natural Stone Institute Member CompanyRugo Stone
|
Commercial Interior
Corpus Christi Catholic Church
Aldie, Virginia
This Altar of Sacrifice includes particularly complex monolithic Gothic tracery and inlay panels, along with a decorative marble mosaic band framing the tracery panels. The project required a careful material selection and fabrication.
The entire fabrication was completed at Rugo Stone’s studio in Lorton, VA. The carefully selected blocks and slabs were milled on 5-axis machines, according to highly detailed 3D drawings. After the CNC process, a team of stone carvers finished all the fine elements by hand, creating an elegant path of the tracery. The honed matte finish was applied by hand sanding due to the elaborate curvature of the panels. Located within these tracery panels are double inlays of colored marble, that were precisely cut with a waterjet and expertly assembled. The color contrast of the different marbles and the seamless transition of the inlays create an exquisite image.
Another example of the fine craftsmanship is the mosaic marble banding, created from small 1- 1⁄4˝ x 1⁄4˝ tiles, cut to a zero-face tolerance dimension. Each tesserae’s precise location was selected by veining. Adding to the complexity, the four-tone checkerboard banding is canted on an angle with the mitered corner cuts.
Once the fabrication was completed, the entire altar was dry set to ensure the perfect fit. The ornate monolithic limestone baptismal font was also created in the same process of combining the 5-axis CNC machines and hand carving at the Rugo Stone studio. The antique altar rail was salvaged by Rugo Stone and restored in house. The brass rails, as well as the 5-inch thick classic Portoro marble base were expertly brought back to their grandeur. The installation was flawless, thanks to the expertise of Rugo Stone’s masons. This altar is the finest piece the company has produced in their studio. They, the owner, and architect could not be happier with the result.
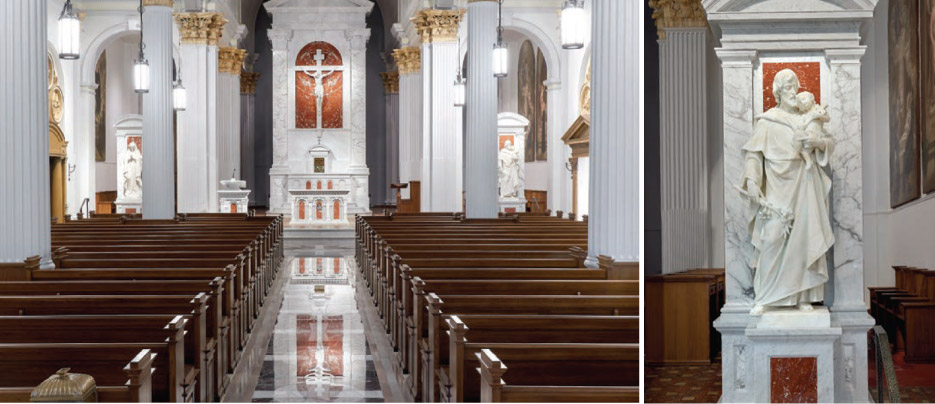 |
|
Natural Stone Institute Member CompanyRugo StoneLorton, VirginiaStone Supplier/Fabricator/InstallerOther Project Team MembersO’Brien & Keane ArchitectsArchitectStoneArabescato marble
|
Commercial Interior
Saint Paul of the Cross Monastery Renovation
Pittsburgh, Pennsylvania
This 1850s monastery was in dire need of renovation. Rugo Stone’s involvement began during the design process, traveling with the architect to Italy to select marble for the rear tabernacle, front altar, ambo, and two statue niches
Involving customary classical architecture, the project included extensive fine detailing for the molded profiles (both large and small pilasters), and hand-carved Corinthian capitals on the rear tabernacle, front altar, and ambo. The main marble color in Bianco Carrara combined with the lightly veined Arabescato marble pilasters is accented with bold elements of Rosso Francia marble to create a stunning effect.
Rugo Stone produced precise shop drawings and, with their engineer, designed the concrete and unit masonry details for the 28-foot, slender tabernacle element. Rugo Stone performed all masonry support, developed the rigging for setting capstones weighing more than 2,500 lbs., and integrated and supplied a new brass custom tabernacle enclosure.
The tabernacle features a hand-carved Christ on the Cross statue, modeled on the works of Pietro Tacca, a famous 16th-century artist from Carrara. Also adorning the tabernacle are two other custom-made statues, based on simple black and white images of Saints Gemma and Maria Goretti. The Rugo Stone team traveled to Italy to scan the wood statue of Saint Maria Goretti, using the dimensions to create a niche where she would eventually rest. The artist and architect collaborated extensively to recreate the facial image. The Saint Maria statue is unique in that her outreached arm is entirely solid to her torso – no pinning and epoxy were used.
Rugo Stone fabricated the center aisle marble in their studio. Comprised of a starburst pattern of rich-colored marbles, it complements the existing antique Tennessee marble floor of the side aisles. The completed look awed the client and Pittsburgh Passionist community, who praised the timely and professional work of the team.
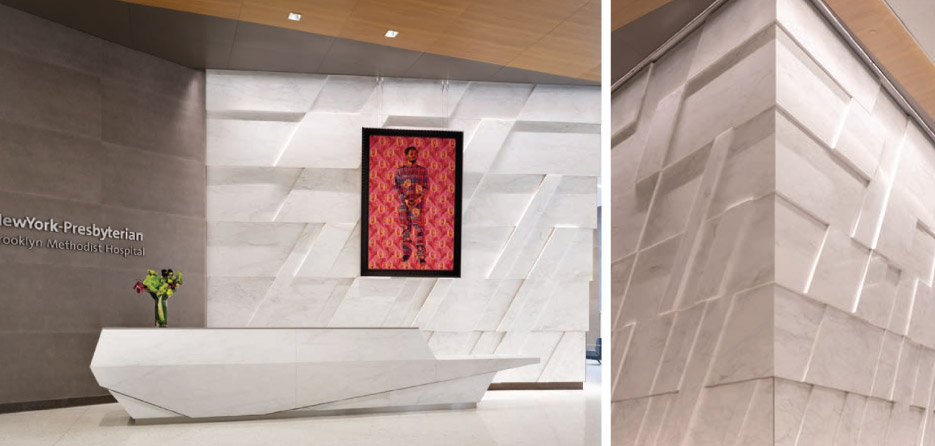 |
|
Natural Stone Institute Member CompanyJantile Specialties
|
Commercial Interior
New York-Presbyterian
Brooklyn Methodist Hospital
Brooklyn, New York
The Center for Community Health at New York-Presbyterian Brooklyn Methodist Hospital, is located on 6th Street between 7th and 8th Avenues in the quaint Brooklyn neighborhood of Park Slope. Jantile Specialties, of Armonk, New York, won the bid to furnish and install all tile and natural stone throughout this new construction project.
While coordination was required among all trades, the project ran smoothly in conjunction with General Contractor, Lend-Lease. The Jantile Specialties team, led by Pauric Curristin and Jennifer Coyne, completed six sky lobbies and over one hundred patient bathrooms and linen rooms. However, the most impressive work was installed in the main lobby showcasing a marble feature wall extending eighteen feet in height. The lobby also includes a twenty-foot long angular reception desk, two kiosk desks, a credenza, and a café. To create the hospital’s architectural focal point, Jantile Specialties worked closely with the owner, New York Presbyterian, and architect, Perkins Eastman, to create a truly breathtaking entry. The feature wall consists of 106 custom made Calacatta Caldia panels assembled into six tiers, each partially cascading over the panel beneath it. Raw material was hand selected by the owner, architect, and Jantile personnel over multiple trips to Italian quarries.
Strategic fabrication and assembly were required, as all panels had mitered stone returns on every side to create depth and dimension. Each panel had its own individual clipping system of varying lengths which was integral to achieve this impressive design.
The stone installation was a puzzle assembly and had limited room for error. It was imperative that each individual panel be placed in the precise location, in order to successfully complete the overall effect. The wall’s design intent presents a spectacular visual greeting to all who enter this building.
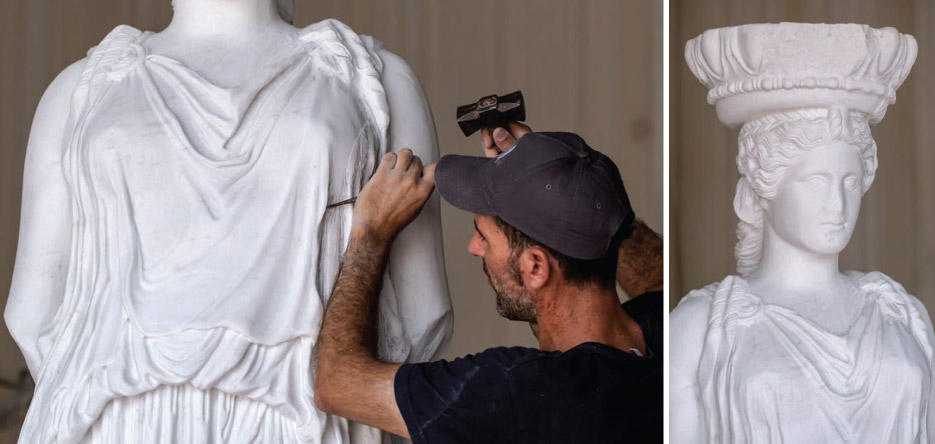 |
|
Natural Stone Institute Member CompanyF.H.L.I. Kiriakidis
|
Architectural Carving/Lettering/Sculpture
Caryatid Sculpture - The Missing Maiden of Karyai
Drama, Greece
This replica of the “missing” Caryatid statue is created in Thassos marble using a robotic sculpturing machine and finished by hand. To create this one-to-one replica, careful selection of a suitable marble block was required, one which can be found only in the small Greek island of Thassos, known throughout the centuries for its sparkling and pure white marble.
The rareness of this all-white marble was challenging, given the fact that the company wanted to carve the statue from one piece. Detailed 3D modeling took over 30 days of carving time on the robotic machinery and over two months of careful hand finishing in order to ”breathe life” into this emblematic 2.31m tall sculpture. F.H.L.I. Kiriakidis Marbles – Granites’ in-house sculptor, who studied at the marble sculpturing school of Tinos, carefully carved all aspects of the headdress and the fluidly draping veil and tunic that are flattering this female figure.
This specific sculpture is one of the total six Caryatids or “maidens of Karyai,” maybe the most emblematic sculpture groups, highly recognizable and synonymous to ancient and modern Greece. The Caryatids are a perfect example of Hellenic sculpturing and craftsmanship, while proving the eternal sustainability of natural stone and especially marble.
The “Six Daughters of Karyon” originally stood together for over 2,300 years at the south porch of the Erechtheion, at the Acropolis in Athens. The original sculpture of this “missing” Caryatid replicated by F.H.L.I. Kiriakidis Marbles - Granite has stood in the British Museum of London since the abduction of Lord Elgin in 1801, while the other five sisters have remained united since 1979, in their original formation, at the Acropolis Museum in Athens. The empty spot (second from the left side) of the “missing Caryatid” symbolizes the constant demand of her “sisters” to return to her rightful home.
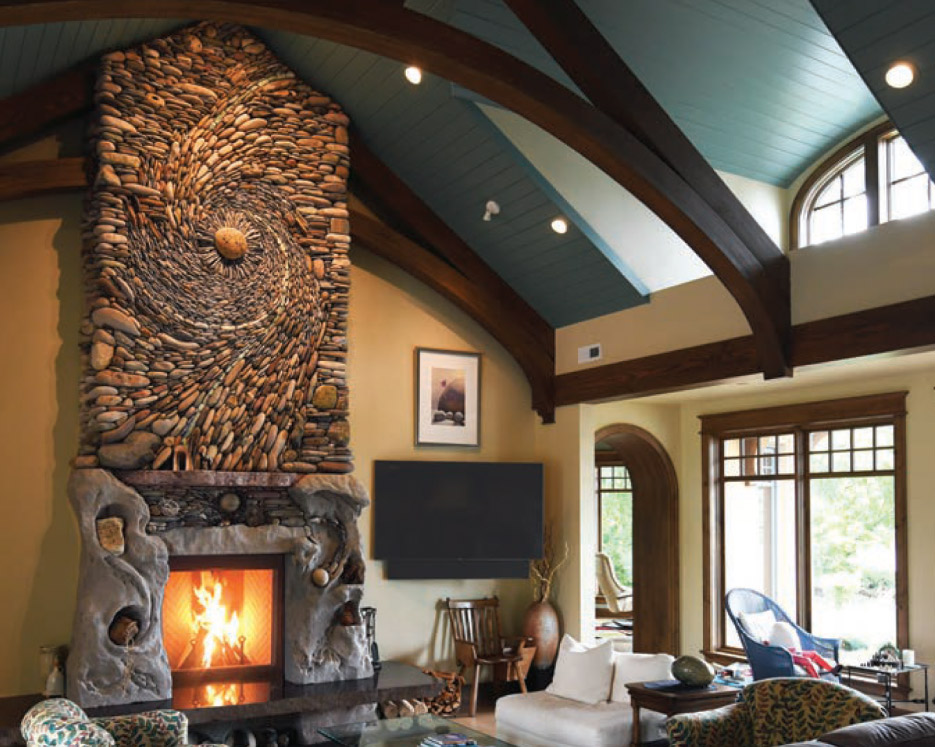 |
|
Natural Stone Institute Member CompanyAncient Art of Stone
|
Residential – Single Family
Memories Surround Me
Spokane, Washington
Andreas and Naomi Kuhnert of Ancient Art of Stone created the stone artwork “Memories Surround Me.”
This unique, fully functioning natural stone fireplace created in their studio on Vancouver Island was delivered to the clients’ new home 450 miles away in Spokane, Washington. The completed 22’ tall commission was delivered in two pieces on Christmas Eve as an anniversary gift to the client’s wife. The clients requested Kunert to design an artwork which captured the essence of their 50 years together and that filled the required space within the design of the great room while not overwhelming it. They wished the piece to represent their passion for fly fishing, their love of the movement and patterns in the waters, and the stones experienced, both large and small.
Kunert envisioned and proposed a scale drawing, suggesting the artwork rise from the “still waters” of polished basalt, with sandstone blocks on either side carved into shorelines, creating the desired secret caverns for their use. This cradles a lifetime of stories and adventures that rise into the all-encompassing Fibonacci sequence of life, a swirl of stones. A hybrid concrete substructure supported the tons of stone being secured to it and then moved. It was then enveloped in sandstone blocks which were carved, adding a granite mantle and glacial erratics, ascending into an astonishingly complex pattern of sacred geometry. Giving movement to the stone was intensely challenging, yet imperative in giving the piece a feeling of lightness and spiritual grace.
The final challenge was to lift the piece by crane from the low bed onto the foundation within the initial framing of the house, which was set within an exclusive residential neighborhood in sub-zero temperatures. Ancient Art of Stone was intimately involved in every aspect of the project. They designed the artwork, sourced the stone, created the commission in their studio, and delivered and oversaw the final installation into the client’s home.
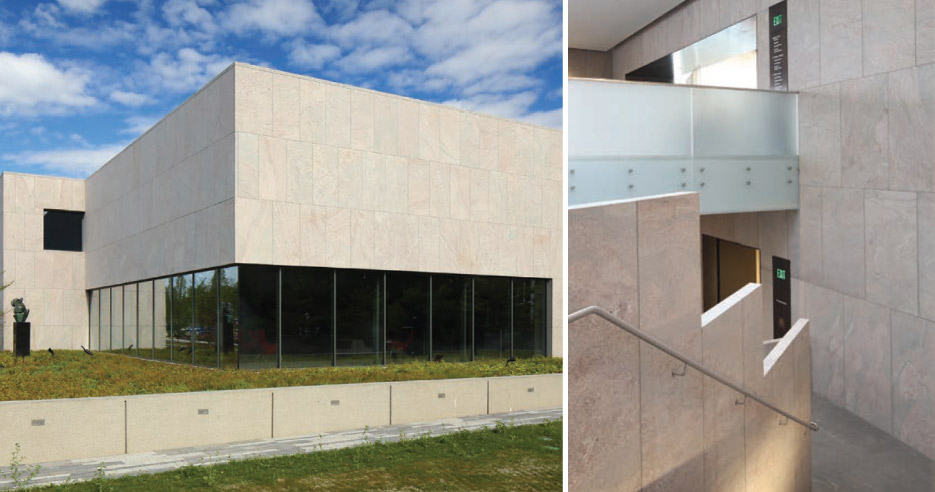 |
|
Natural Stone Institute Member CompanyColdspring
|
Commercial Exterior
Frederik Meijer Gardens & Sculpture Park
Grand Rapids, Michigan
IN 2017, Frederick Meijer Gardens announced plans for a $115-million expansion, including a new 69,000-square-foot Welcome Center and upgrades to their amphitheater. More than 71,000 square feet of Echo Lake granite played a key role in meeting the design vision.
The core has been Design goals included tying together the many parts of the Garden into a coherent and understandable whole and creating a Welcome Center that amazed everyone who entered. During the design team’s initial quarry visit, Coldspring provided a large-scale mockup to demonstrate the panels in various finishes. The architects had very specific requirements for the allowable color range, markings, and inclusions for the granite, which the supplier was able to meet.
During extraction, the stone manufacturer did an excellent job chasing the desirable black markings and not allowing unwanted markings in the product. In the fabrication phase, the manufacturer expertly handled the large pieces moving through the plant.
Many of the panels for the Welcome Center were extremely large rectilinear pieces which required special detailing for anchors and relief angles for installation, with type 31 anchors on the back. In addition, minimizing joints for the large piece sizes was a requirement in the stone detailing.
For the 70-foot-tall walls of the Welcome Center, the installation contractor used a series of cranes mounted to the wall and bolted on with trolleys. To set the granite along the roof, the installation contractor followed advice from Coldspring on using clamps to set the stone since there was no scaffold or crane access.
Echo Lake granite proved to be a beautiful material to ground and define the landscape at Meijer Gardens. The upgrades now allow Meijer Gardens to continue serving an expanding audience with the vision of connecting the community, land, and the arts.
|
|
|
Natural Stone Institute Member CompanyDee Brown, Inc.
|
Renovation / Restoration
Hall of State Exterior Remediations
Dallas, Texas
Built within a shockingly quick nine-month period in 1936 for the Republic of Texas Centennial, the Hall of State is regarded as the premier display of Art Deco architecture in Texas.
For over eighty years it has served to house historically significant artifacts and documents while being open to the public. Stone materials performed well during that time as the major façade element, but restoration efforts were needed.
Texas Cordova Cream limestone is the primary cladding, with secondary decorative elements of architectural wet-cast concrete. The buildings exposure to sunlight, moisture, and pollution differed greatly by elevation, which accordingly left varying levels of discoloration, mold growth, cracking, and spalling to be remediated. Through a series of early sample areas on the buildings north side, various cleaning products and methods were explored. These sample areas also served as a test bed for patching compounds, dutchman repairs, and for matching of mortar.
Work began, and a flow was established on the jobsite that allowed repairs and washdown to take place simultaneously, though on different wall areas. For the Cordova Cream replacements, existing pieces were carefully removed and measured to generate fabrication tickets. Where new architectural precast was required, the dismantled pieces were palletized and trucked to the fabricator. There the original pieces were used to create wood and rubber molds.
Over twelve months the masonry contractor expended 45,000 hours towards cleaning, patching, crack repairs, replacements, and re-pointing of the building’s 95,000 square-feet of facade. This project proved to be an exercise in evaluating conditions and determining optimal approach. The exterior is now bright, consistent in appearance, ready for exposure to the elements, and renewed for decades of future service.
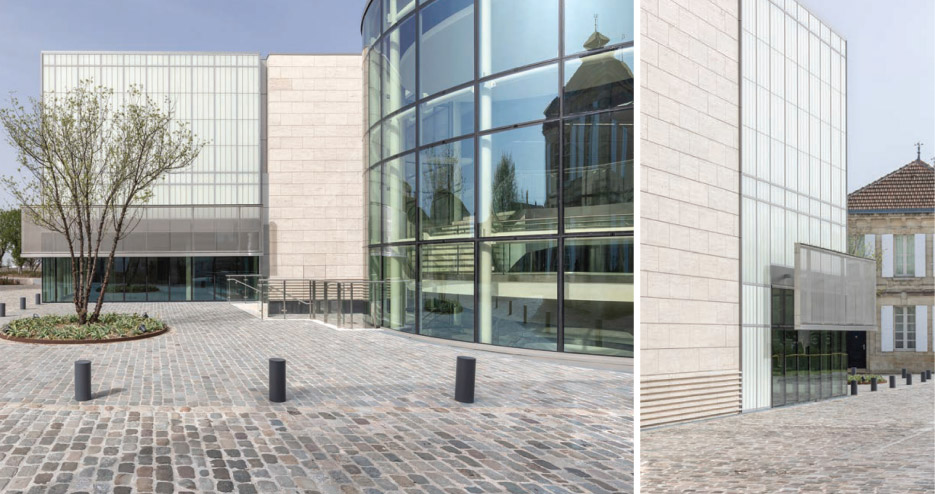 |
|
Natural Stone Institute Member CompanyVM Kaldorf
|
Commercial Exterior
Chateau Lynch-Bages New Bordeaux Winery
Pauillac, France
The Lynch-Bages Chateau in the French Bordeaux region was recently redesigned as a multi-use building. Embedded in a picturesque winemaker village, the complex now unites the formerly separate operations of vinification, a wine barrel cellar, office space, and a visitors’ center.
The owner family, PEI Partnership Architects of New York City, and local architect BPM of Bordeaux took on the unprecedented task of harmonizing different functional and design- related requirements.
By working with transparency, light and open space, patrons can see the wine making operations from the reception and tasting area. This immersive brand experience brings the clientele much closer to the product. The design is translating the existing traditional Chateau into today using glass and stone in clear geometrical shapes.
The façade is of Jura beige vein cut limestone, quarried and fabricated by VM Kaldorf and a contrasting base board of Zimbabwe black granite, both 40mm thick. The veining creates a flowing effect which is evenly accentuated by fluted pieces above and at the sides of the reception and main dock entrance. Marbrier Pierre Taille of Paris installed the stone façade as the center piece of the entrance area welcomes the client with warm color tones and the self confidence of a very successful Bordeaux winery.
The design intent of a plain and undisturbed surface was met by replacing visible joints with joggled joints all over the façade. They were designed by VM Kaldorf and every single panel was rebated in a distinctive pattern on their CNC machinery. Fluted pieces with all honed surfaces, sharp and square edges serve as special design elements. Assembled from a mother panel and pinned and glued fins, precision and care in fabrication, assembly, and matching the veining were paramount.
Nine years from planning to groundbreaking resulted in something truly unprecedented and special: The new Lynch-Bages winery in Pauillac.
 |
|
Natural Stone Institute Member CompanyGallegos
|
Residential – Single Family
Private Residence - Vail
Vail, Colorado
More than five years after Gallegos first looked at preliminary drawings and provided budgets for a private residence in Vail, Colorado, the project is complete and is a stunning representation of modern architecture and masonry craftsmanship.
The owners desired their home to be appointed with hand selected, one-of-a-kind materials that would withstand the test of time. Meant to entertain guests as though they were at a five-star resort, the residence features a spa, massage rooms, glass pool and exquisite views of the Gore Range.
The contractor asked Gallegos to provide pricing and expert guidance on material selections and installation methods for the stucco, exterior stone veneer, and interior marbles, granites, and exotic stones. Their work is prevalent in all rooms and decks of this stunning residence.
The exterior stone veneer was sourced out of China, something Gallegos has done numerous times without issues. This time was different. About halfway through the exterior stone fabrication and installation, China closed the quarry, declaring that it was in a tourist region. This sent Gallegos scrambling, with forty percent of the exterior cladding installation complete and no budget to remove and replace the installed material. They were extremely lucky to find a similar material in Vietnam that was close enough in color and texture to blend in with the original material and not lose time.
The interior stones and other exterior and interior materials were primarily sourced through suppliers in Italy. The natural marbles and granites were installed in either a vein match or a book match pattern.
