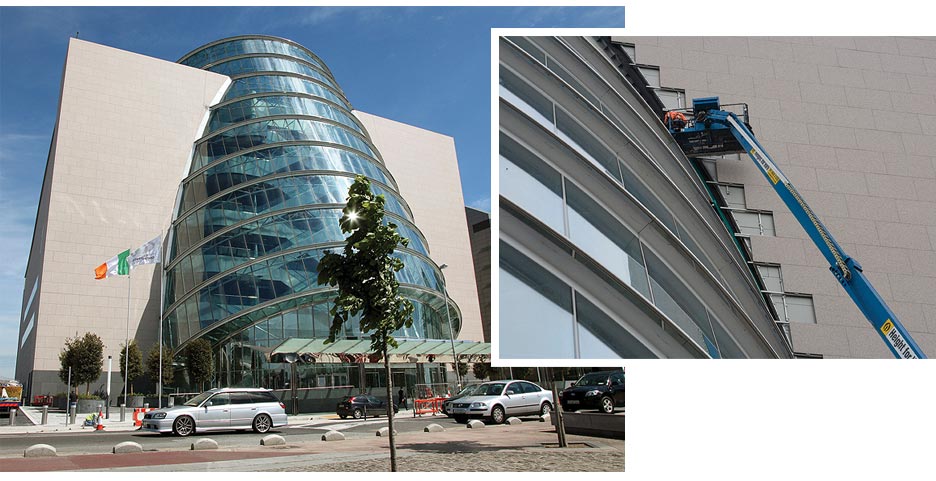Marble Institute of America 2011 Pinnacle Award Winners
Recognizing Excellence in the Stone Industry (Continued from Last Month)
AWARD OF MERIT | Residential Interior/Exterior
Private Residence • Dallas, Texas
MIA Member Company:
Dee Brown, Inc. Garland, Texas
Stone Installer
Other Project Team Members:
Larry E. Boerders Architects, Architect
Sebastian & Associates, General Contractor
Mezger Enterprises and
Texas Quarries, Stone Suppliers
Stone:Texas Lueders Limestone
This private residence boasts of old-world masonry with Classic Italian Palladian Architecture. The architect designed this 6-1/4 acre creekside property around the 29,000 square-foot home.
The estate incorporates a four-car garage inclusive of servants quarters, and a pool cabana/pavilion. Expansive areas of hardscape connect buildings on the property.
The main exterior cladding is Texas Lueders Limestone. It was used for wall panels as well as plinths, window surrounds, balustrade assemblies, solid columns, and cornices. In a method of old-world construction, the limestone was fabricated to plus zero in tolerance to accommodate 1/8˝ lime-mortar joints. “Border stones” were utilized with the lime-mortar joints system to interlock the stone façade to the CMU wall behind.
Large stone column and window assemblies make up the east and west façades. These load-bearing elements support the pediment assemblies and structure above. The arches at the Pavilion were also designed as load-bearing, where pediment kneelers were cut from two separate carved pieces and epoxied together. Weighing 7,200 lbs each, the kneelers had to be set with a 180 ton crane in order to reach over two very large existing oak trees. The garage and pool cabana were constructed with the same stone cladding system, and with similar load-bearing elements.
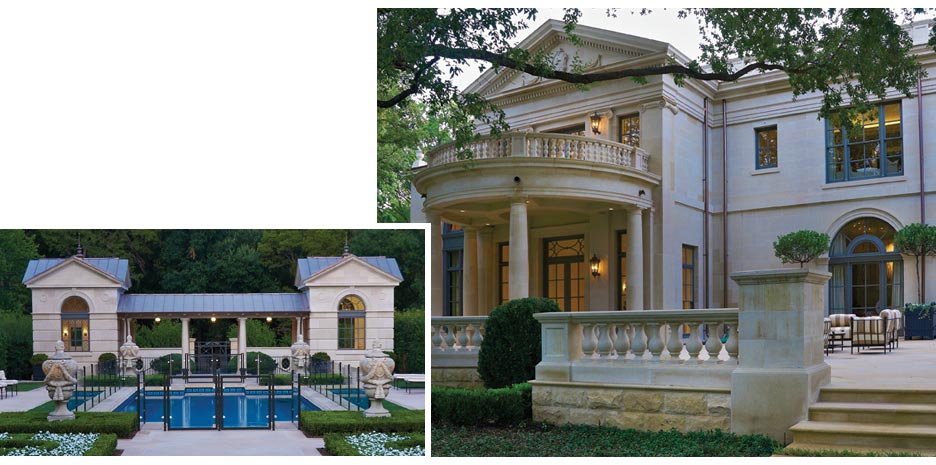
AWARD OF MERIT | Residential Interior/Exterior
Sukhumvit 22 Residence • Bangkok, Thailand
MIA Member Company:Stones and Roses International Co. Ltd.
Samutprakarn, Thailand
Stone Supplier/Stone Fabricator/Stone Installer
Other Project Team Members:
Mr. Chumsri Arnold, Client
Era Studio Ltd., Architect
Agora Co. Ltd., Local Design
M.S.K., General Contractor
Stone:Cream LimestoneGrey Basalt
White Limestone
Brown Sandstone
The building was formed by the connection of 3 shop-houses. Typically shop-houses are designed vertically with a set of half story floor levels connected by a central staircase. The connection of the 3 shop-houses created a set of 3 staircases opened to a large central open space topped by a skylight glass roof. The stair steps and risers are paved with a light color limestone which provides the link connecting the set of stairs and corridors. The lightness of the limestone participated in creating luminosity in the large stairwell. The hand-rail molded in the same limestone, underlines the graphic layout of the staircases. Each level is designed as a living area with bedrooms and adjacent bathrooms. The bathrooms are paved and cladded with 2 stones of contrasting colors: dark grey basalt and white limestone. The alternative use of these 2 colors throughout the set of bathrooms and the similarity in the stone pattern and details provide a sense of unity through all the levels. The detailed design, selection and arrangement of bathroom hardware, association of contracting textures create a contemporary and distinctive atmosphere.
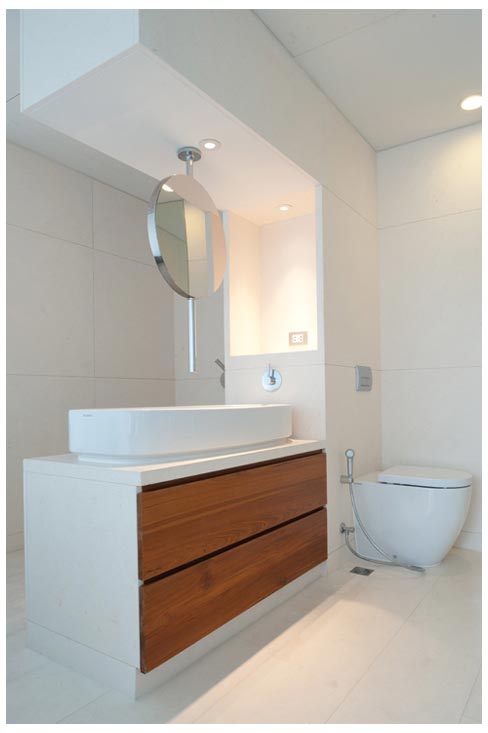
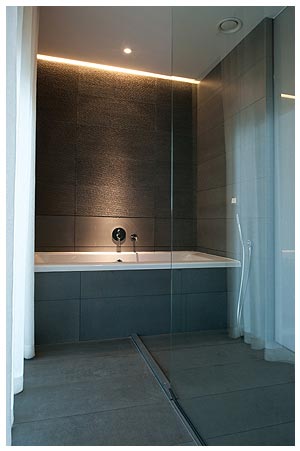
AWARD OF MERIT | Special Award: Sustainability
FMU Performing Arts Center • Florence, SC
MIA Member Company:Polycor Quebec, Canada
Stone Supplier/Stone Fabricator
Other Project Team Members:
Owner, ClientHolzman Moss Bottino Architecture, Architect/Designer
M.B. Kahn Construction Co., General Contractor
Mac’s Masonry, Inc., Stone Installer
Stone:White Cherokee Marble
Holzman Moss Bottino Architecture designed the Francis Marion University’s Performing Arts Center, a $32.8 M construction located in Florence, South Carolina. Hidden with the stone façade of the building is a 68,000 sq ft multi-purpose theater featuring 900 seats and a revolutionary acoustic technology center made of various recycled materials.
In keeping with the architect’s commitment to sustainability, the design reinforces community pride and participation through the use of regional materials and symbolism. Remnant White Cherokee Marble is inset in the exterior walls to accentuate the building’s depth, dimension and profile. The material also conveys memories since the pieces used are the same as Florence National Cemetery’s headstones (veterans’ memorials). These pieces also add depth to the façade as they are interspersed with split face marble pieces.
All White Cherokee Marble used at the site was post-production recycled material, integrated into the design to create visual interest. Sustainable elements also include the use of remnant granite for building cladding, as well as recycled content building materials such as terrazzo, marmoleum, tectum and other materials containing renewable resources such as wool carpeting, linoleum flooring and OSB millwork.
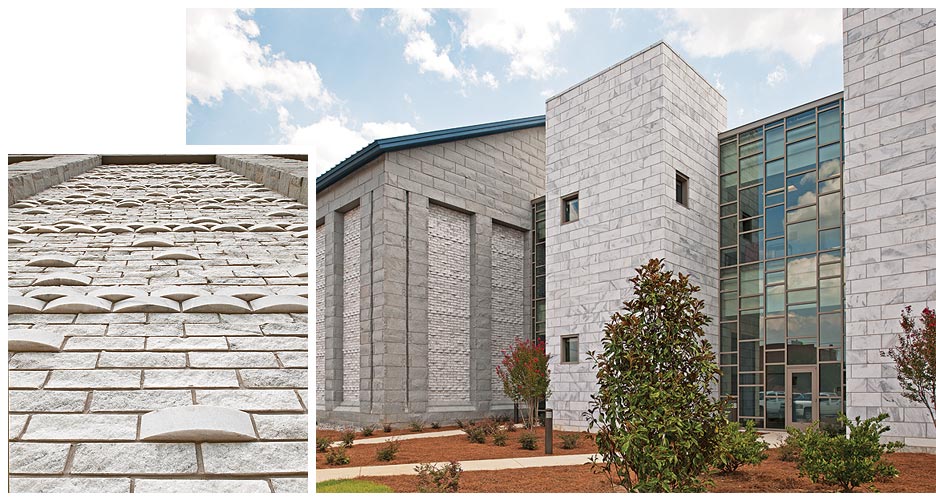
AWARD OF MERIT | Residential Interior/Exterior
Convention Centre Dublin • Dublin, Ireland
MIA Member Company:Eclad Limited
Dublin, Ireland
Natural Stone Wall Cladding Systems
Other Project Team Members:
Spencer Dock Development Co., Architect
Kevin Roche John Dinkeloo and Associates, LLC, Architect
CMP/John Sisk & Son, General Contractor
Eiregramco, Ltd, Stone Installer
Ganitos Ibericos, S.A., Stone Supplier/Stone Fabricator
Stone:Rosa Porriño GraniteNegro Angola Granite
Designed by Pritzker Prize winning Irish-born architect Kevin Roche, the Convention Centre Dublin (The CCD) is located in Spencer Dock in Dublin City and, at 475,000 square feet, is the largest single-use building constructed in Ireland for decades.
The CCD has a strong commitment to sustainability which includes recycling, using sustainable energy and an integrated building automated system. For example, the Centre has a thermal wheel heat recovery system and an ice storage thermal unit ISTU which chills water overnight to form large ice blocks that melt during the day to provide air conditioning for the entire building. Not only has the design team produced a stunning, state of the art International Convention Centre but it is the first in the world to be recognized as carbon neutral. The 75,000 square foot external natural stone façade was an important element in this performance.
Eclad’s fully integrated thermally broken ESW system incorporates high performance insulated panels behind 30mm (1-1/4˝) thick Rosa Porriño and Negro Angola granites to achieve the highest level of thermal insulation across the façade. The system was independently tested to meet the most stringent ASTM and International testing criteria and has obtained “CE” marking status for use throughout Europe.
