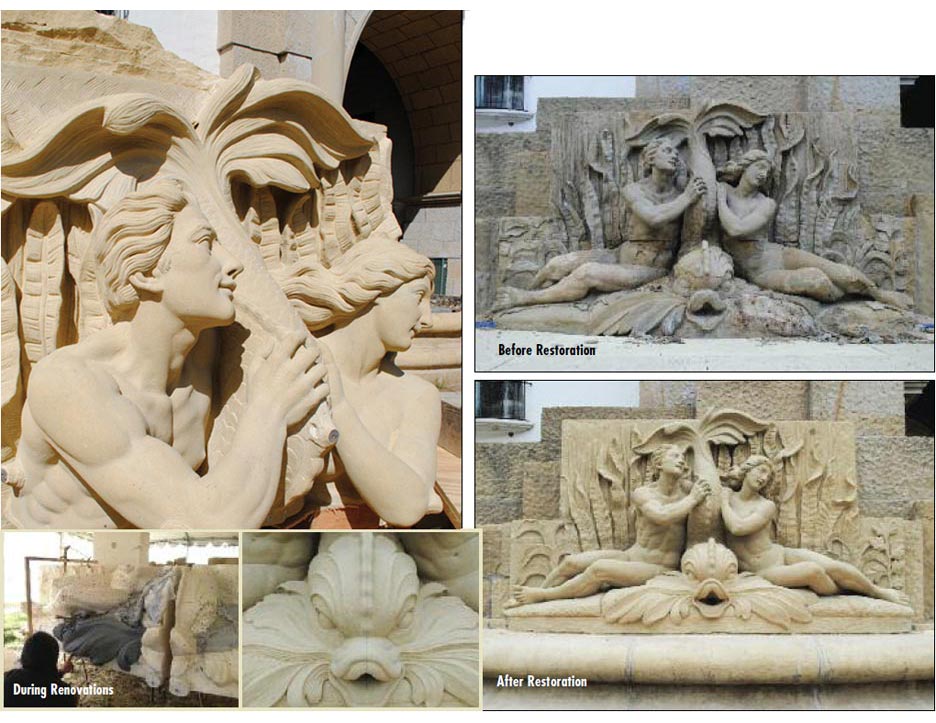Marble Institute of America 2011 Pinnacle Award Winners
The Marble Institute of America’s prestigious Pinnacle Awards honor stone companies around the world for projects that stand out above the rest.
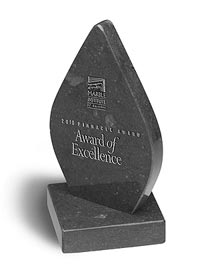 For the first time in 2011, the award’s sponsor Marmomacc, will present a Grande Pinnacle Award to an architect from the firm involved with the winning project. In addition, that architect will win a trip to Marmomacc to attend Veronafiere’s week-long continuing education program on designing with natural stone.
For the first time in 2011, the award’s sponsor Marmomacc, will present a Grande Pinnacle Award to an architect from the firm involved with the winning project. In addition, that architect will win a trip to Marmomacc to attend Veronafiere’s week-long continuing education program on designing with natural stone.
Also new this year, all Pinnacle Award of Excellence and Award of Merit winners had the opportunity to invite an architect from the firm involved in their winning project to StonExpo 2012. With the generous support of Hanley Wood Exhibitions, these award-winning architects received 3 nights lodging in Las Vegas and were invited to a VIP reception.
Marmomacc will invite the winning architects to take part in a full-day educational program held during StonExpo/Marmomacc Americas.
Judging the numerous entries was a challenging task. The final selection was for the coveted Grande Pinnacle Award, which honors the top overall project. This award is sponsored by Marmomacc, the world’s most important stone show, held in Verona, Italy.
Again this year the MIA sought to identify and award a project, in one of the categories, that demonstrates environmental responsiveness and successful resolution of sustainability goals.
2011 Pinnacle Awards Judges:
Ron Fiegenschuh
Lehman Smith McLeish (LSM)
Washington, D.C.
James McCrery
McCrery Architects
Washington, D.C.
Christian R. Pongratz
Pongratz Perbellini Architects
VRoooMSTUDIO
Verona, Italy
Brett Rugo
Immediate MIA Past President
Rugo Stone LLC
Lorton, VA
AWARD OF EXCELLENCE | Commercial Interior
Irvine Spectrum Lot 111 • Irvine, CA
MIA Member Company:
KEPCO+
Salt Lake City, Utah
Stone Installer
Other Project Team Members:
The Irvine Company, Client
LPA Architects, Architect
McCarthy Construction, General Contractor
Corsi & Nicolai, Stone Fabricator/Stone Supplier
Stone:
Roman Classico Travertine
Turkish Brown Travertine
Located in the heart of Irvine, California is one of the world’s largest centers for research, technology, and commerce – the 5,000-acre Irvine Spectrum Center.
In 2008, 225,000 square feet of travertine was installed on the exterior of two identical 15-story towers in this prestigious development. Natural stone was selected for the exterior of these twin structures to reflect the quality and luxury synonymous with the developer’s brand.
Each 15-story tower is clad with over 14,963 pieces of unfilled, honed Roman Classico Travertine and 726 pieces of Turkish Brown Travertine, which was used as banding at the 3rd, 13th, and 15th floor reveals; LED lighting also illuminates the highest reveal.
The entrance canopies were handset while the towers utilize 1,860 Cygnus Panels per building. The project schedule only allowed six months from the time the project was awarded until the first shipment of fabricated stone was to arrive at the installer’s panel fabrication facility.
Utilizing the Cygnus Panel System to install the stone not only allowed the project schedule to be achieved, but it also increased the quality of the façade. This light-weight system is particularly beneficial in high seismic zones, such as California, since the earthquake loads on the structure are greatly reduced.
The completed Irvine Spectrum Lot 111 buildings reflect a modern elegance and beauty only achievable through the use of natural stone, and despite this tough economy, the buildings enjoy an 80% leasing rate.
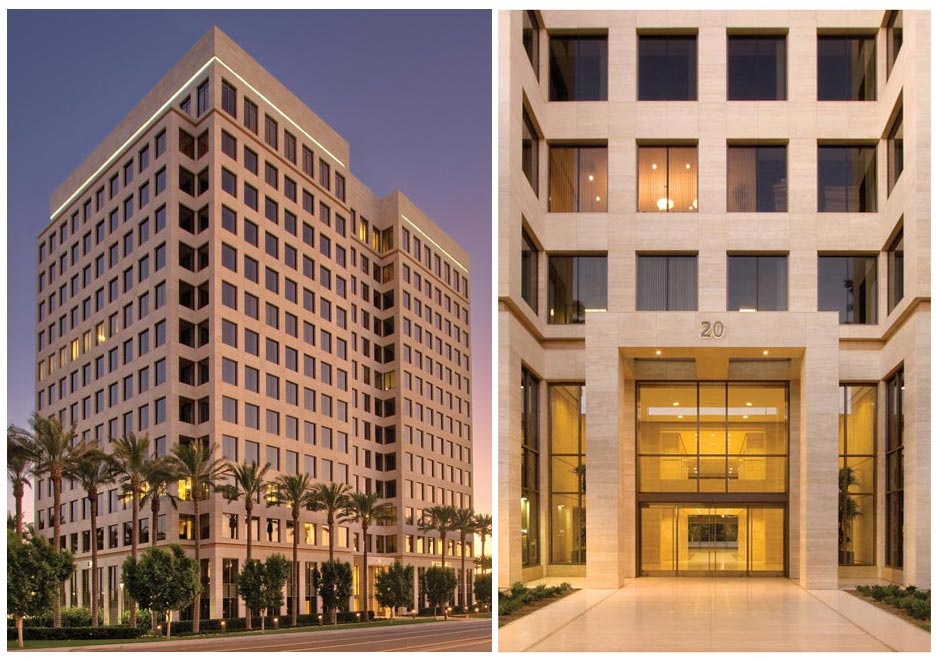
AWARD OF MERIT | Commercial Interior
Sahra Spa at the Cosmopolitan • Las Vegas, NV
MIA Member Company:
Las Vegas Rock, Inc.
Jean, Nevada
Stone Supplier/Stone Fabricator
Other Project Team Members:
United/Klai Juba, Architect
W. A. Richardson, General Contractor
Cadillac Stone Works, Stone Installer
Stone:
Meta-Quartzite
The Sahra Spa at the Cosmopolitan was derived from the conceptual idea of having an experience of being in the crevasse of a canyon. The designers met with Las Vegas Rock (LVR) to produce a material that was unifying and could accurately depict nature’s sculptural motion throughout the space. LVR was able to provide a “windswept” finish to their stone to emulate winds dramatic affect on natural landscapes.
To provide an overall unification to the spa, a beautiful Meta-Quartzite stone was utilized in several different applications to the walls, stairs, ceilings, terrazzo flooring, pool coping, a decorative sink, and the large belly slab in the Hammam, which is heated for an experience like no other.
LVR provided a number coded, colored mapping system with AutoCad® to help aid in the installation of the panels. With the mapping system, LVR was able to quarry and cut to size stone for the project on time. The wall system consisted of 2˝ to 4˝ undulating panels that LVR kerfed in house to assist the mechanical fastening that was utilized due to weight restrictions. LVR hand chiseled and sandblasted the panels to portray the overall aesthetic that the designers had conceptualized.
From the conceptual renderings of the designer, to the final installation, the overall feeling when experiencing the Sahra Spa is one that is a unique stone experience!
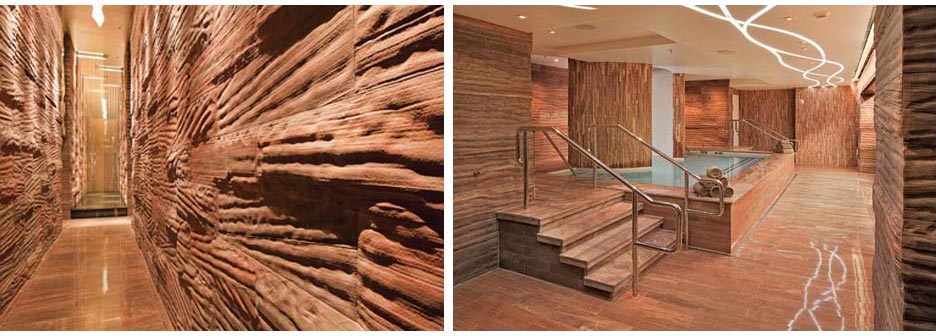
AWARD OF MERIT | Commercial Interior
District Attorney’s Office Building • Riverside, CA
MIA Member Company:
SMG Stone Company, Inc.
Sun Valley, California
Stone Installer/Stone Fabricator
Other Project Team Members:
Langdon Wilson Architects, Architect
Snyder Langston, General Contractor
Morgan Italia S.R.L., Stone Supplier/Stone Fabricator
Stone:
Antiqued Turkish Classic Travertine
Sunset Beige Granite
Impala Black Granite
Black Absolute Granite
This 9-story District Attorney’s Office Building is the first high rise to be built in downtown Riverside in over twenty years.The six stone columns feature mechanically attached Antiqued Turkish Classic Travertine. The pieces ranged from 3´ to almost 7´ high to create one column from floor to ceiling.
A combination of Sunset Beige Granite and Impala Black Granite was used for the interior floor paving with sizes ranging from 3´ to 6´ and 1-1/4˝ thick. The rotunda pavers are on a radius design using the same granite as the interior floor. The solid round corner pieces incorporated with the elevator lobby walls are of Antiqued Turkish Classic Travertine.
A challenge included the polished Black Absolute Granite 30 foot reception desk and base which followed the radius of the lobby. SMG matched the joints on the face of the reception desk to the joints on the pavers.
The lobby benches are composed of polished Black Absolute Granite and the custom made display pedestals are Polished Absolute Black Granite. Other challenges include design change and a tight construction schedule.
SMG was able to meet and exceed every need of the General Contractor and the client; from assisting the architect with the details of design through accurate shop drawing and cut lists which allowed the material to be ordered and installed effectively.
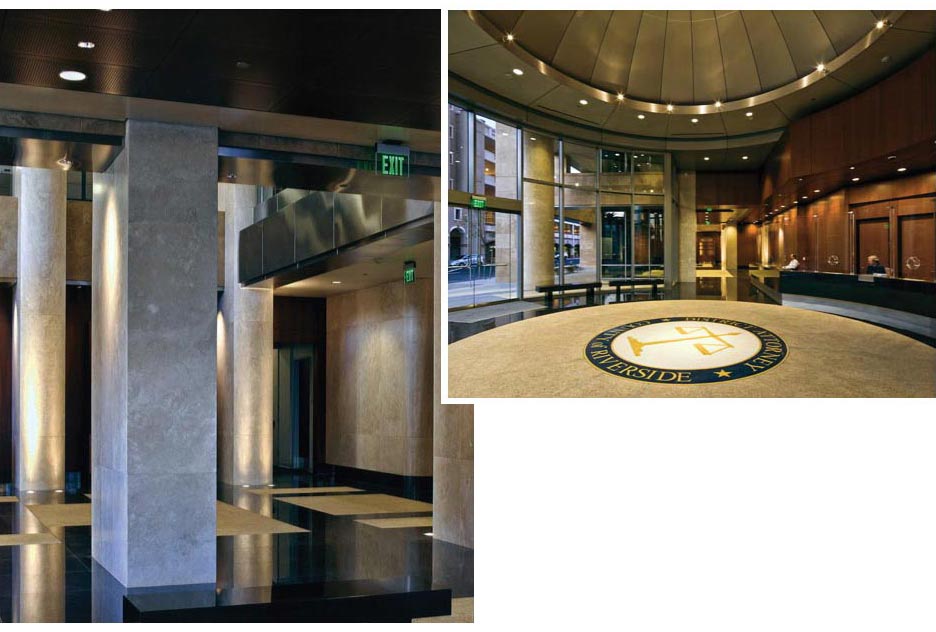
AWARD OF MERIT | Commercial Interior
Mr. Chow • South Beach, FL
MIA Member Company:
Marmol Export, U.S.A.
Miami, Florida
Stone Supplier/Stone Fabricator/Stone Installer
Other Project Team Members:
KM-Plaza Construction Services, General Contractor/Client
Flex Design Inc. and Lor, PA, Architects
M Chow Design Group, Design
Stone:
Crema Beida Limestone
The Mr. Chow restaurant project involved using only one type of material; a light-cream-colored limestone. Crema Beida Limestone from Spain was chosen and had to be special ordered from the quarry to fulfill the specifications of the owners.
The design of the location had to observe the rules of Feng Shui. The tiles used for the floor and columns had to be special ordered to the dimensions required to satisfy both Good Fortune and a balance of Yin and Yang in Chinese Numerology. The floor tiles were cut to measure exactly 26˝ x 26˝; as the sound of the number 26, in Chinese; translate to “easily profitable.” The column tiles were cut to 17˝ x 17˝ in order to accommodate the request that the columns be split to show three rows running up and down. The numbers 1, 3, and 7 represent Unity, Growth, and Certainty, respectively. It was noticed that the summation of the numbers in the tiles, 2+6 and 1+7, equal 8, which is considered the most powerful lucky number.
Another unique aspect of the project was the design for the columns; the tiles were laid to create a monochromatic checkerboard pattern with every other tile raised to create a relief effect. Also, the edges of the columns were covered with a rounded edge so as to eliminate all corners. Both the relief effect and rounded edges are a way to keep Good Energy (Chi) from leaving or dispersing; they force it to bounce back and flow continuously.
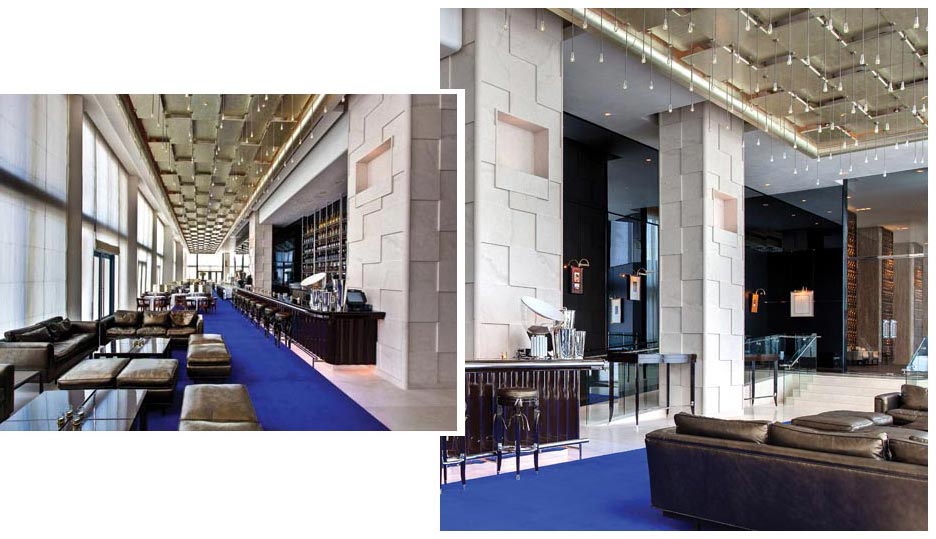
AWARD OF MERIT | Residential Interior/Exterior
Private Residence (No Location Given)
MIA Member Company:
Connecticut Stone Supplies, Inc.
Milford, Connecticut
Stone Supplier
Other Project Team Members:
Swaback Partners PLLC, Architect
Spencer and Associates, Construction Managers
Studio V LLC, Interior Design
Martany Tile, MJB Construction LLC and Cobuzzi Masonry, Stone Installers
Stone:
Cara Grande Marble
Persian Onyx
Azul Bahia
Azul Aran Granite
Red Jasper Marble
Sodalite
Caravaggio
Giallo Sienna Marble
Noir St. Laurent Marble
The clients were committed to creating an expression of the art of living by way of the thoughtful design of their ultimate home. The relationship between owner, architect and designer was a shared and genuine search for the most perfect solutions.
Exterior walls of Old Spruce Mountain Stone flow seamlessly to enrich the interior. The Interior stone floors consist mainly of Cara Grande Marble with selected use of complementary stone where special patterns have been used to dramatize certain architectural spaces.
An irregular kitchen island countertop consists of Azul Aran Granite with a triple laminate reverse bevel edge. The guest level powder room, referred to as “The Jewel Box,” consists of multi color Persian Onyx and Red Jasper Marble arranged in angular patterns that connect across the floor, extending up the four walls and across the ceiling. Two additional guest bathrooms feature piano key stone floor patterns that turn up the wall.
The custom wine room tabletop features Tiger Eye Blue, a hand-inlay of semi-precious stones. The master bathroom features a 12 foot elliptical floor medallion consisting of Bianco Laso Marble, with angular and circular pieces.
In all, the interior utilizes 27 species of stone, mainly from the Verona region of Italy.
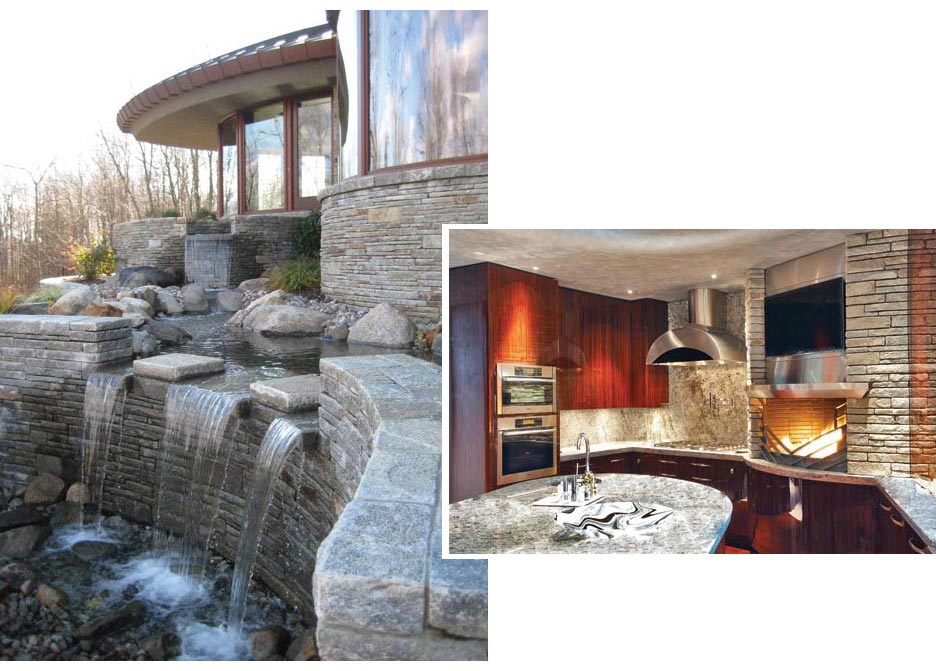
AWARD OF EXCELLENCE | Commercial Exterior
DS Vancouver Temple • Langley, British Columbia
MIA Member Company:
KEPCO+
Salt Lake City, Utah
Stone Installer
Bestview International
Wood Dale, Illinois
Stone Fabricator
Other Project Team Members:
The Church of Jesus Christ of Latter-Day Saints, Client/Owner
Abbarch Architecture and GSBS Architects, Architects
Dominion Fairmile, General Contractor
Sabadini – Victoria, Brazil, Stone Supplier
Stone:
Bronco Siena Granite
As with all of its Temples, the Church of Jesus Christ of Latter-Day Saints wanted the Vancouver Temple to be an inspiration to all who viewed it. The temple is clad with almost 30,000 SF of pristine Branco Siena Granite and features intricate architectural detailing at the corners, windows, and doors.
Constructed on the highest elevation in Langley Township, the Vancouver Temple stands as an impressive example of the elegance and permanence achievable with natural stone. Yet, the success of this beautiful edifice was dependent on the collaboration that began more than 12 months before the first stone was installed.
Great care was taken during the preconstruction phase to ensure the project’s stone goals would be achieved. Designed as a gravity-stacked masonry project, the average stone thickness was an impressive (and hefty) 75 mm.
The window surrounds for each of the 18 full height windows feature a multi-level stepped pattern.
Additionally, the pilaster columns of the building are accented by a design engraved into the cubic stones. The tops of the columns feature a dental motif. The majority of the exterior stone is river washed, while the stones on the corners and window surrounds are honed.
A total of 4,450 individual stone pieces were installed on the building in approximately nine months. The temple is truly a beautiful example of what can be accomplished with collaboration and teamwork.
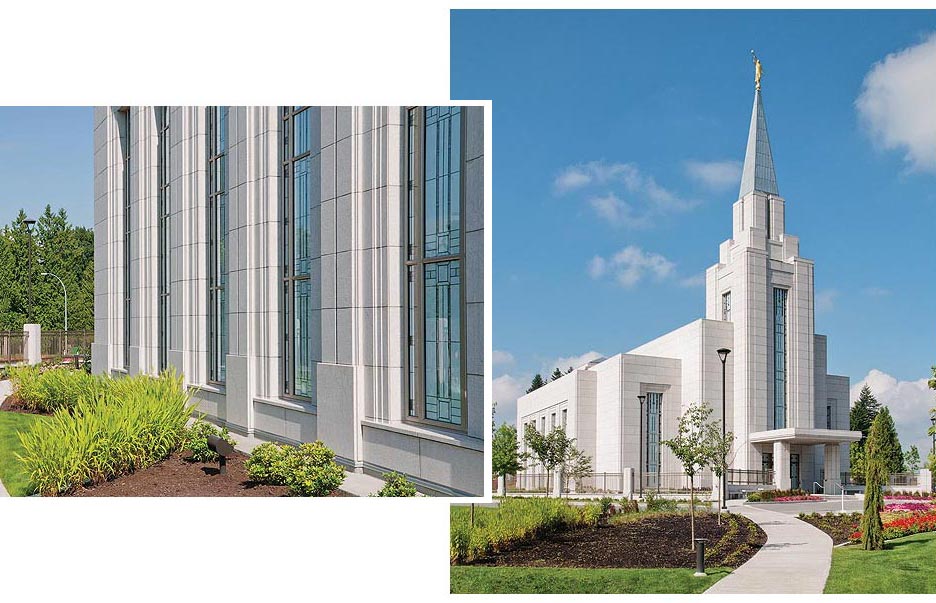
AWARD OF MERIT | Commercial Exterior
LDS Church History Library • Salt Lake City, UT
MIA Member Company:
KEPCO+
Salt Lake City, Utah
Stone Installer
Bestview International
Wood Dale, Illinois
Stone Supplier/Fabricator
Other Project Team Members:
The Church of Jesus Christ of Latter-Day Saints, Client
MHTN Architects, Architects
Jacobsen Swinerton Joint Venture, General Contractor
Coldspring Granite (MIA Member Company), Stone Supplier/Fabricator
Stone:
Uinta Gold Granite
Wyndom Grey Granite
Turkish White Limestone
The LDS Church History Library is the newest structure on the Church of Jesus Christ of Latter-Day Saints campus in downtown Salt Lake City. The honed Uinta Gold Granite comprising the majority of the exterior emanates strength and significance, while the building’s conservative design evokes respect suitable for the historic artifacts housed within.
Polished Wyndom Grey Granite was used as an accent around the windows, while honed Turkish White Limestone was used to clad the seven full columns located at the entrance of the building as well as the twenty partial columns spanning from the 3rd floor to the roof line at the fourth floor windows.
Approximately 55% of the 53,500 square feet of natural stone exterior was hand set, while the remaining 45% was installed utilizing a panel system. Panels ranged in size from 3´ x 8´ to 8-1/2´ x 30´ and typical stones were 3´ x 6´. Building corners and the polished stones surrounding the windows are cubic to give the façade the look of thicker stone, while the large vault area of the building is accented with rock-finished granite banding.
The honed limestone columns located at the building entrance are clad on both the exterior and the interior of the building to create a look of solid stone columns. The new archive library design projects the strength and historical significance desired by the owner and provides a state-of-the-art facility to preserve the delicate documents and artifacts.
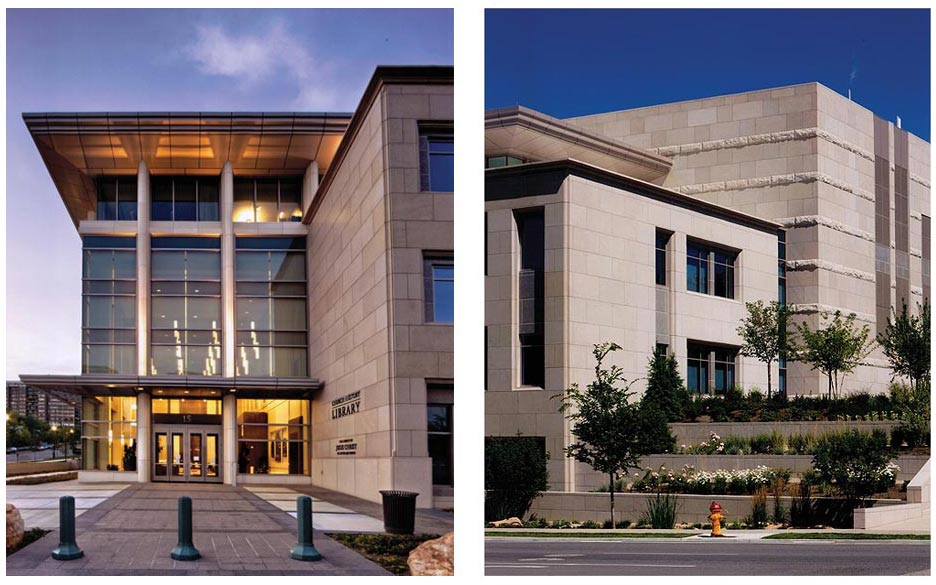
GRANDE PINNACLE AWARD | Restoration/Renovation
The Spirit of the Ocean Fountain • Santa Barbara, CA

MIA Member Company:
Britishstoneworks
Lakewood, Ohio
Stone Installer/Stone Carver
Other Project Team Members:
Santa Barbara Courthouse Legacy Foundation, Client
Robert Ooley, AIA, Architect
Satellite Models, Styrofoam Model
Stoneyard Building Materials, Stone Supplier
Scansite, 3D On-site Scanning
Hunt Studios, Stone Carver
Stone:
Santa Barbara Sandstone
The newly replaced Spirit of the Ocean Fountain stands outside of the Santa Barbara County Courthouse, a National Historic Landmark.
Sadly, the original Spirit of the Ocean Fountain, first created in 1927 decayed and fell apart over decades, due to natural deterioration and human neglect.
Five blocks of Santa Barbara Sandstone were cut from boulders in a nearby location. The challenge of replicating the original fountain was met by using old photos and a Styrofoam replica of the original fountain.
A 3-D scan was taken of the original fountain and a CNC machine created the Styrofoam model. The artists had to mold clay and plaster to the Styrofoam sculpture, using early photos of the original fountain as their model, to correct the decayed parts of the original fountain. Using chisels with tips custom shaped to match the original chisels used, the artist’s goal was to get as close to the original fountain as possible, without losing a single detail.
The stone was crane-lifted onto the lawn of the courthouse, and a 40 x 40 foot carving studio was set up, opening the project to public viewing for the project’s seven month duration. This encouraged and inspired questions and comments from the public. Britishstoneworks’s goal in replacing the Spirit of the Ocean Fountain was to preserve as much history as possible. It was also incredibly important not to leave their artistic handprints on the fountain, but to preserve the original artist’s work.
