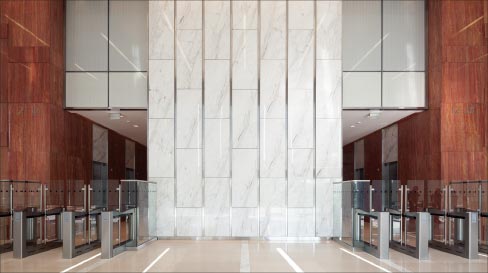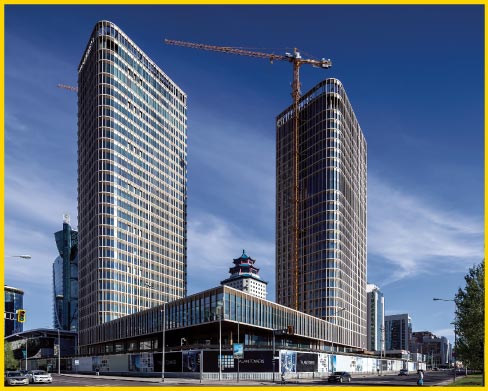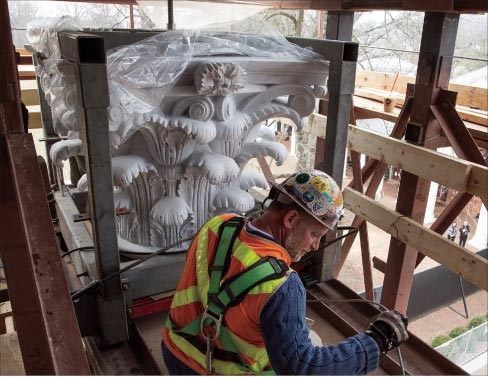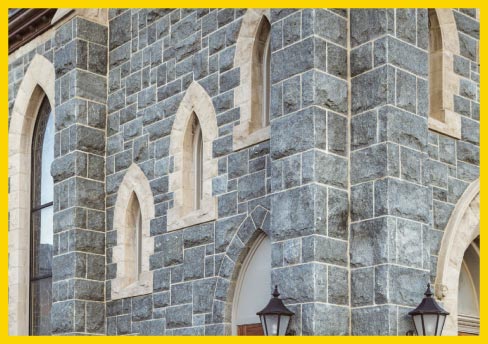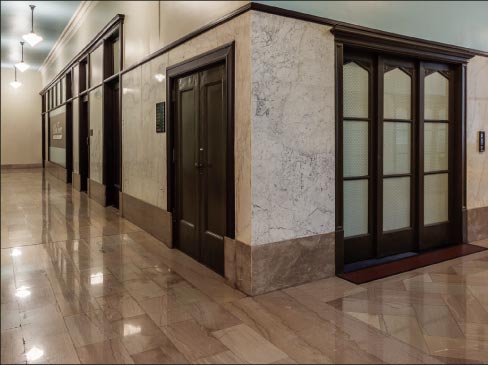The 2016 Pinnacle Awards of Excellence and Merit
Award of Excellence: Commercial Interior
Camarata Masonry Systems, Ltd. (CMS) was responsible for the procurement and installation of over 7,100 square feet of Gascogne Beige limestone flooring, 1,620 square feet of Arabescato marble flooring and walls, 6,700 square feet of Persian Red Travertine walls, 2,500 square feet of Calacatta Cervaiole marble walls, and 10,500 square feet of Rajah Black granite pavers/steps/planter veneer.
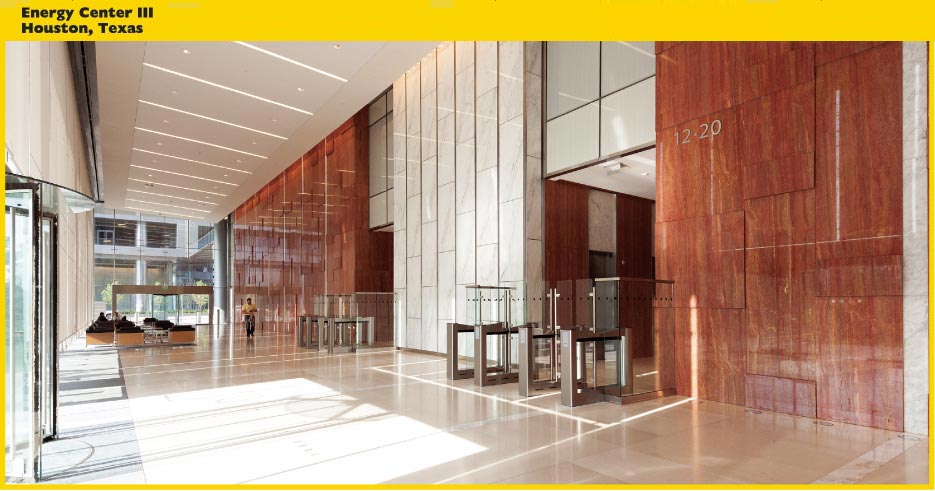
|
Energy Center III is a 546,000 square foot, 20 story, Class A office building located on a prime 18 acre site in Houston’s Energy Corridor.
The lobby wall was designed by the architect to have a visual effect of stepping in and out as it extended upward. This was accomplished by using 3, 5, and 7 cm thick wall panels. All stone was dry laid in Italy with each stone’s location preapproved. The fragile Persian Red travertine (having pieces in excess of 350 pounds and 7 feet in length) was rodded to avoid breakage during shipping and installation. Any breakage would make it next to impossible to match adjacent stones. The extreme weight of the stones coupled with offset centers of gravity necessitated the use of engineered mechanical anchorage supporting each piece. The outward rotation loads of some of the pieces and the random locations of the anchor attachments dictated that the substrate be stiff and accommodating. The stone anchorage was secured to a reinforced CMU substrate which was supplied and installed by CMS. The Calacatta feature wall was initially designed to have backlit white glass panels. After construction, the owner determined that this was not the desired look. CMS supplied Calacatta Cervaiole marble months after substantial completion of the building and incorporated the same blind anchorage system utilized by the glass subcontractors, thereby allowing erection on the previously installed support grid. The wall stones are absent caulk and separated horizontally and vertically by decorative metal strips. The seemingly random appearance of the Persian Red travertine wall is broken by polished Arabescato marble strips that continue through the Gascogne Beige limestone interior floor and align with the exterior plaza strips visible through the mullionless glass storefront. |
MIA+BSI Member Company Camarata Masonry Systems Other Project Team Members Trammel Crow Kirksey Architecture Balfour Beatty Construction Henraux S.p.a. Stone Gascogne Beige Limestone –––––––– “Color control of a difficult stone “Bold, beautiful design nflawlessly executed.” |
Award of Excellence: Commercial Exterior
Having a surface area of 635,000 square feet, 393,000 square feet of which are covered with a unitized façade system, Talan Towers combine glass, metal and stone to form a unique picture.
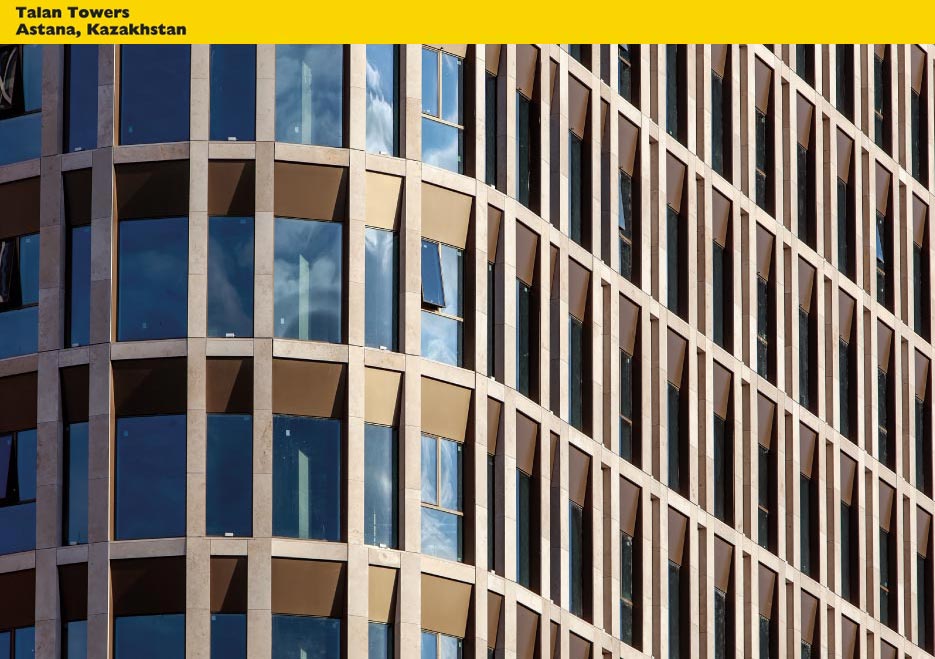
|
Located in Astana, Kazakhstan, Talan Towers is a high rise building consisting of a podium and two towers hosting a Ritz Carlton Hotel, office, and retail space.
Designed by SOM Architects of New York and built under the responsibility of Turner Construction Co., JMS Jura Beige Limestone blends perfectly with the choice of glass and aluminum, accentuating the geometrical shapes of the building and adding to the light and filigree appearance. Located in the heart of Kazakhstan’s capital, it is one of the most modern landmark buildings of this pulsating metropolis. JMS Jura limestone was selected at the quarries and processed in five factories, making sure to meet the design intent and the challenging timelines. Within five months, a total of over 264,000 square feet of stone was produced and shipped to priority order of the façade contractor Metal Yapi of Istanbul, Turkey. It was shipped out of JMS factories in Germany over a distance of 3,100 miles to Kazakhstan by a total of 100 trucks, thereby enabling the installer to unitize the façade elements in the site factory just in time.
|
MIA+BSI Member Company JMS Jura Marble Suppliers Other Project Team Members Astana Property Management SOM Architects Turner Construction Co. Metal Yapi Holding AFC Aluminum Fassaden Consulting Stone Jura Beige Limestone –––––––– “The stone is beautifully woven in the façade providing colorful texture that helps animate the architecture.” “This stone brings a warmth to the building that is missing in most towers.”
|
Award of Excellence: Renovation/Restoration
“The Rotunda Renovation” replaced the 16 marble capitals of the University of Virginia’s Academic Village Rotunda, a UNESCO World Heritage Site designed by Thomas Jefferson, the Third President of the United States.
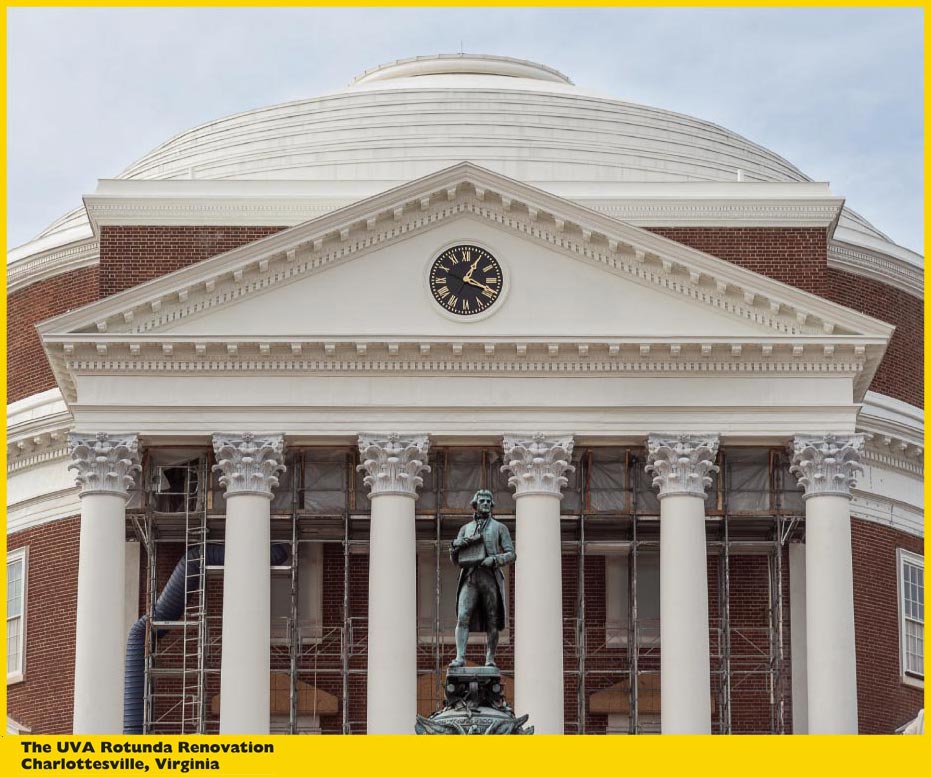
|
An 1895 fire destroyed the original capitals carved by the Ricci family of Carrara, which were then replaced with columns from an alternate source. In 2013, with the replacement columns crumbling, the University contracted with Rugo Stone, LLC to restore the capitals. Lacking a complete capital, detailed photographs, or original drawings, Rugo Stone and its stone carver, Mario Pedrini of Carrara, used a 3-D scanning technique to recreate the original capital design. Having only the remaining fragments of single lower capital base, a full 1/4 section capital model was created. First starting with a drawing, then a clay model of the upper part of the capital placed on top of the lower part reconstructed in marble. The model was then scanned again, and a digital design of the whole capital was created and passed to fabrication. Within 10 months, 6-axis robotic machines shaped 80 percent of each capital, which were then completed by skilled carvers. To preserve the Rotunda’s integrity and proximal historical structures, Rugo Stone designed an innovative lateral conveyance system that allowed for lifting and lowering those heavy and fragile capitals onto a 30-45 foot high scaffolding and further moving and installing through a system of rails feeding each column. The entire procedure was completed with four to five workers, over the course of a few weeks, and without any incident. |
MIA+BSI Member Company Rugo Stone, LLC Other Project Team Members University of Virginia John G. Waite Associates, Architects PLLC The Whiting Turner Contracting Company Mario Pedrini Srl Stone Carrara C Marble –––––––– “Meticulous craftsmanship and a great example of what’s possible in the restoration world.” “The implementation was enormous and required great technological and artistic collaboration. |
Award of Merit: Renovation/Restoration
Renovation projects where existing materials and designs must be matched can bring a host of challenges. The St. Francis of Assisi Catholic Church renovation in Staunton, Virginia proved no exception.
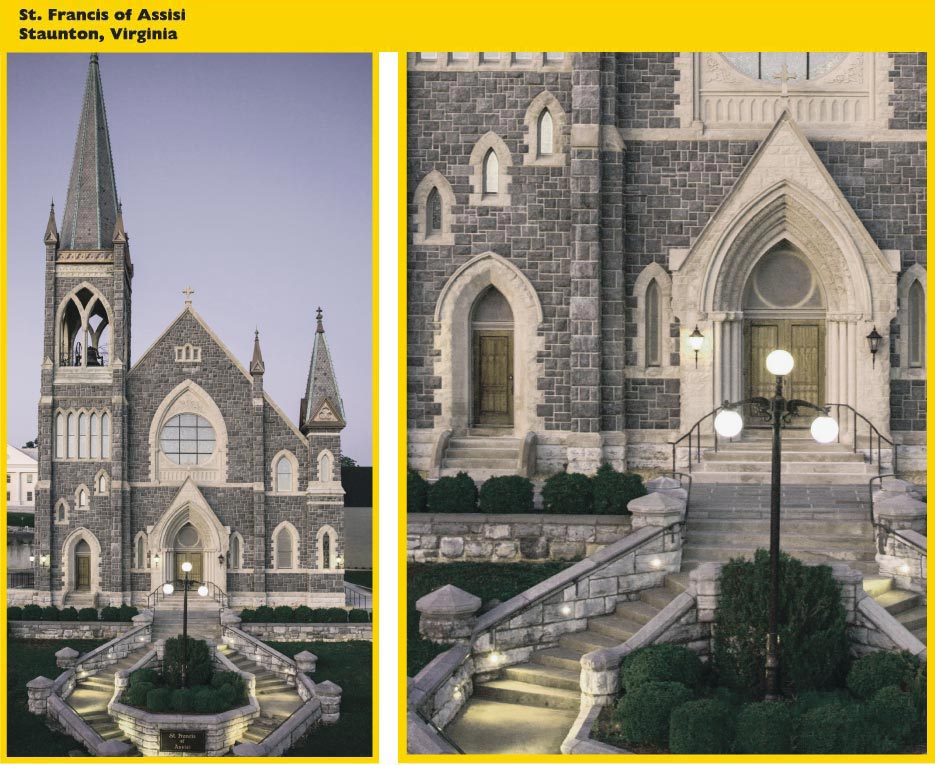
|
The church needed to replace the existing serpentine material that was failing, while keeping the existing limestone material in place. Ultimately, granite fabricated with exact precision provided the ideal solution to preserve St. Francis of Assisi’s legacy. More than 100 years after original construction, the existing serpentine had deteriorated to such an extent that safety had become an issue. The church initiated fundraising efforts and began making plans for upcoming renovations. After an extensive search for a close match to the existing serpentine, the church found Mountain Green® granite to be an ideal material. The church’s exterior renovation began in the spring of 2015. Originally built by hand, many of the serpentine pieces were very irregular in size. Matching the existing pattern presented a true challenge. To match the serpentine pattern of the 120-year-old stones, the granite fabricator used 3D scanning technology. A complete scan of the church produced a 3D model, which was then converted into 2D documents. Next, the granite fabricator used the 2D drawings to create a 3D Revit model to ensure the new façade would replicate the existing with complete accuracy. In total, 6,706 4-inch cubic granite pieces in Mountain Green with a split finish were produced and installed. The church restoration was completed in May of 2016. |
MIA+BSI Member Company Coldspring Other Project Team Members St. Francis of Assisi Church Frazier Associates WDPA & Associates Lance Construction Company Rugo Stone, LLC Stone Mountain Green® Granite –––––––– “Remarkably thorough analysis, exquisite results.” “Incredible attention to preserving the historical image and personality of this church.” |
Award of Merit: Renovation/Restoration
The Arcade Building, built in 1913 and listed on the National Register of Historic Places, contains 500,000 square feet and occupies a block in the heart of downtown Saint Louis.
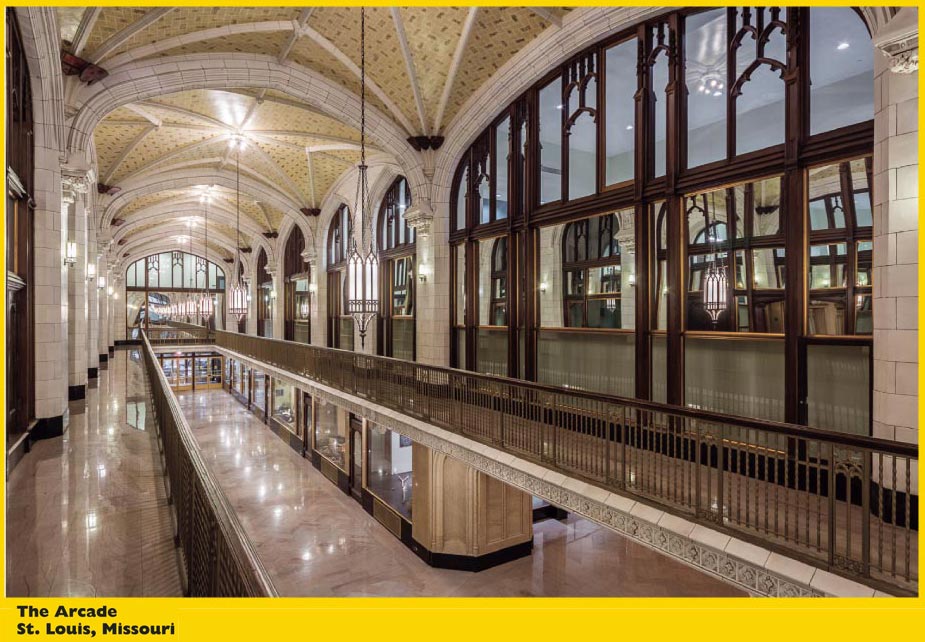
|
Named for the spectacular two-story interior rib-vaulted shopping arcades found in Italy, it housed top-notch retail merchants in its first six floors and offices above. The 19 story building, abandoned since 1978, was renovated in 2015 to provide 282 upper floor apartments and commercial and educational space in the restored “arcade.” Ford Marble and Tile provided a historical restoration package; the main goal was to use as much of the site’s reclaimed stone and original application techniques when possible. After exhaustive inventorying, the company restored and refabricated 301 stone slabs and 3009 floor tiles and integrated 280 new panels seamlessly. All work was completed from Ford’s onsite basement fabrication shop. For the showcase arcade on the mezzanine, Ford replaced missing Spanish black marble and damaged wall base with original stone and used 100% reclaimed, refabricated Tennessee Pink marble on the grand staircase, wall base, and surrounding floor tiles. In the lobby and on other floors Ford restored old panels and tiles and expertly integrated new product where required. Visitors and tenants entering from North, South, East or West enjoy the elegant Arcade and historically preserved halls and elevators throughout the building. |
MIA+BSI Member Company Ford Marble and Tile Other Project Team Members Dominum Paul Hohmann, Ebersoldt + Associates Architecture Paric Corporation Global Granite & Marble Stone White Carrara Marble –––––––– “The former glory of this forgotten civic space is restored with great care.” |
Award of Merit: Renovation/Restoration
The façade of this townhouse, one of two symmetrically designed homes originally built in bustling downtown Boston in 1861, was tailored with a now-extinct sandstone.
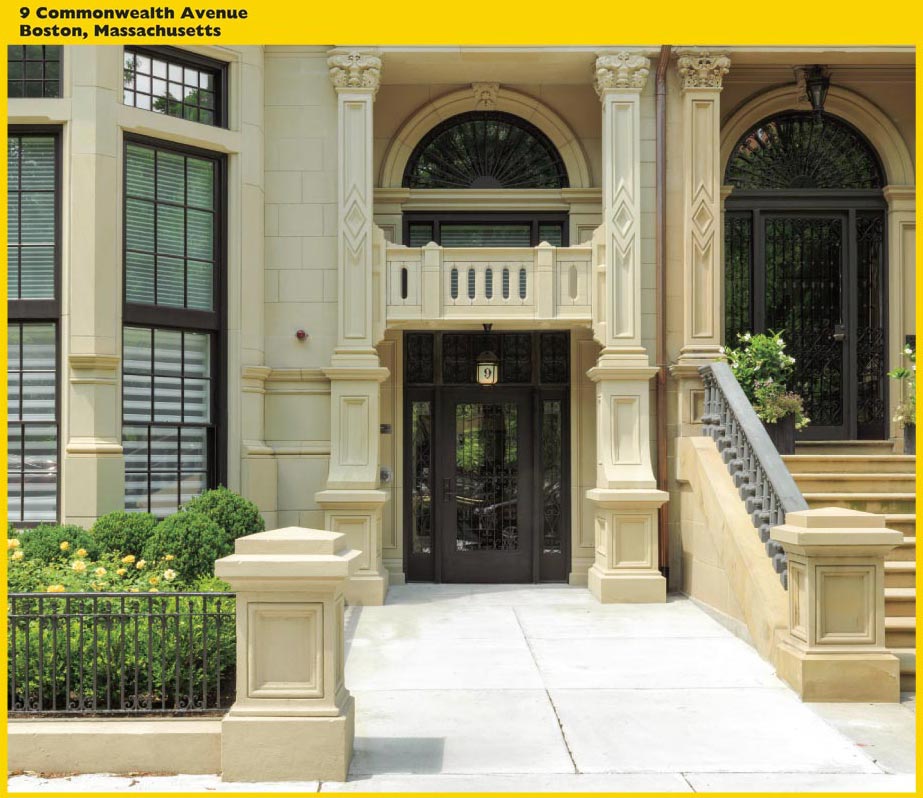
|
The refined exterior of 9 Commonwealth Avenue is the result of a substantial, joint venture restoration project. The initial challenge was to find a reliable and unadorned stone match to recapture the spirit of this elegant two story entry and weave into the compatible design of its twin neighbor. In approving VSA Buff sandstone, the design team gave Vermont Stone Art the opportunity to sculpt out their goals for providing the flanking entrance pilasters, Acanthus ornamented capitals, engaged, recessed paneled columns, pedestal piers, stilted Roman arches, and balustrades, which attract visitors to this French Academic style townhouse. The next challenge was to generate data to replicate the entire stone façade. Photogrammetry and a Laser Total Station were used to survey the deteriorated stones. These were imported into CAD and dimensionally corrected with manual measurements from the field survey. Each element of the replacement façade was fully detailed and sent to fabrication. These means of generating the data to manufacture the stones assured that installer Sean Cahill was able to assemble with ease. The resulting exterior is a no-frills sandstone base material, contrasting with the intricate curvature of tooled accents and drawing in spectators with its classically fresh sculptured exterior.
|
MIA+BSI Member Company Vermont Stone Art, LLC Other Project Team Members Nine Commonwealth, LLC Meyer and Meyer Architects Back Bay Construction Sean Cahill Masonry, Inc. Stone VSA Buff Sandstone –––––––– “Beautifully restored home. Fits the character of the historic neighborhood.” “A beautiful restoration in stone appropriate for an urban setting.” |
