Deep in the Woods
Sharon Koehler
Artistic Stone Design
Photos by Zach Smyser
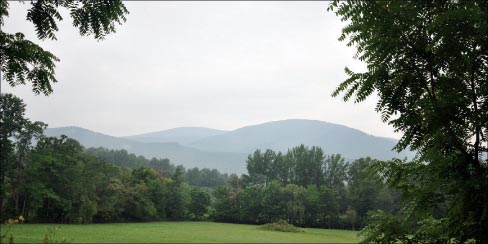 |
|
Above: The Blue Ridge Mountains grace the view from the porch of this secluded retreat. |
 |
|
Above: Fantasy Brown granite installed in the kitchen features a sink bump-out and full-height backsplash over the stove. |
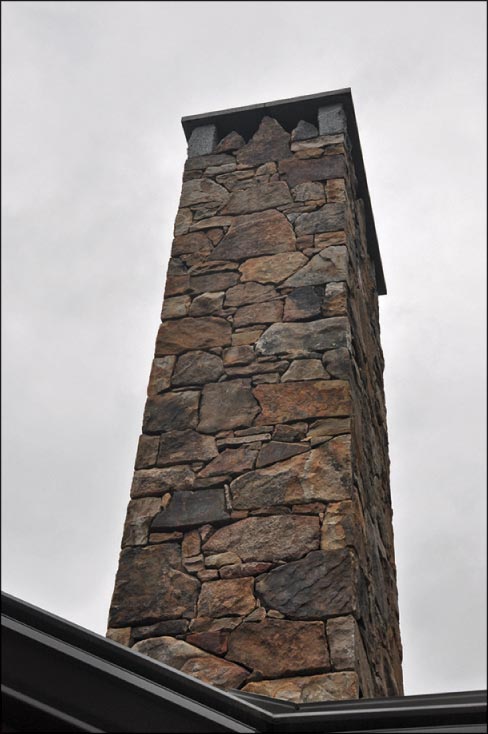 |
|
Above: The mixed fieldstone and soapstone chimney has a beveled soapstone cap. |
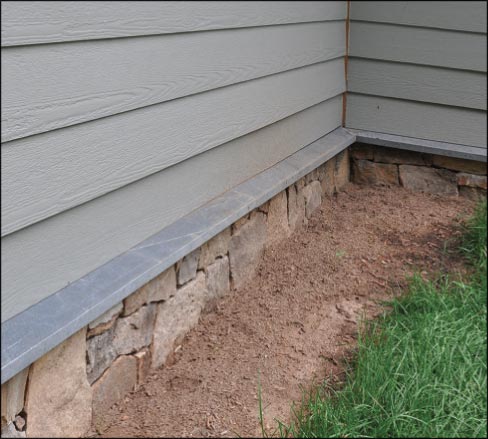 |
|
Above: Water tables are used to channel rain or melting ice and snow away from the foundation to help prevent foundation erosion. |
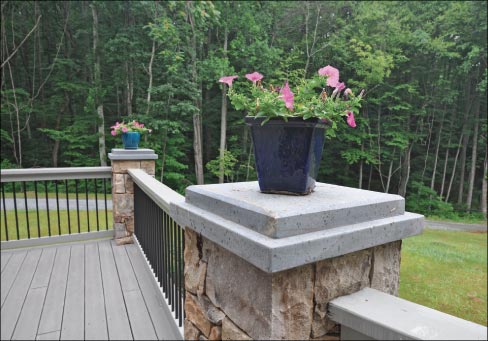 |
|
Above: Beveled soapstone column caps repeat a rustic theme. |
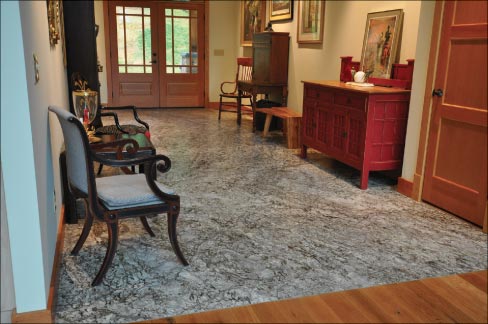 |
|
Above: Diamond Arrow granite flooring makes a stunning entryway: the custom tiles are from 4 matched slabs. |
 |
|
Above: Fantasy Brown granite wet bar features a built-in tap. |
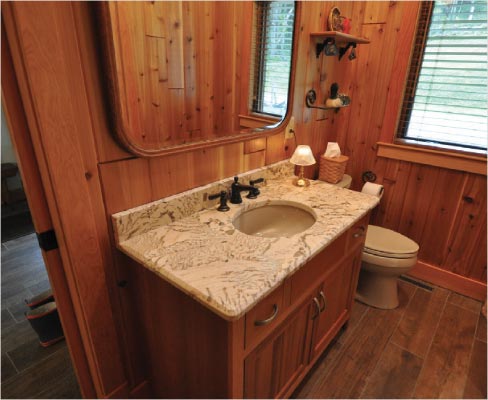 |
|
Above: Copenhagen Granite was chosen to complement the warm, wood tones of the chalet’s rustic powder room. |
 |
|
Above and Below: Two fieldstone fireplaces share a common wall, and tie the outside fieldstone and soapstone to the stone chosen for the interior. A similar soapstone floor to the porch fireplace room is also planned for the front porch area. |
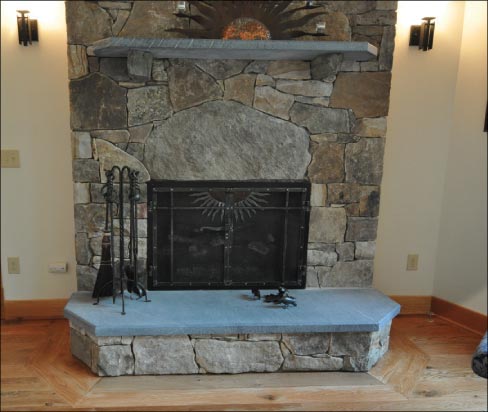 |
 |
|
Above: Textured 5cm Church Hill Reserve Soapstone island in the country kitchen is a breathtaking contrast to the Fantasy Brown countertops and full-height backsplash. |
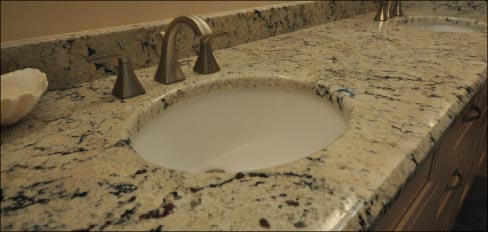 |
|
Above and Below: White Eyes Granite ties the vanity, shower seat and trim together. |
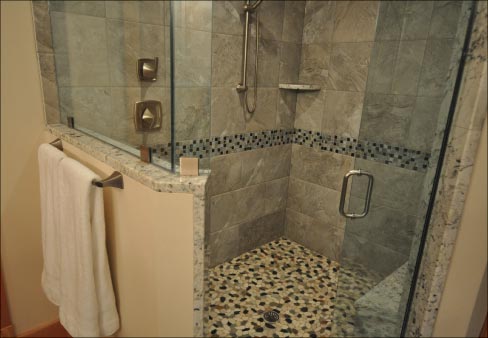 |
Nestled in a valley deep in the mountains of Virginia there sits a house. But not just any house, a house that is a home to a family and a home to stone. Granted, from a distance, it looks like other mountain homes that occasionally dot the country side. But don’t be fooled. This is no ordinary mountain chalet. This home is adorned with well over a thousand square feet of natural and man-made stone.
Stone comes in such a wide variety of colors and finishes that it can literally go just about anywhere. And this home is “living proof” of that. From the rooftop to the foundation and just about everywhere in between, inside and out, there is stone.
Let’s take a tour outside:
This custom crafted chimney is actually a combination of two natural stones. The stack is Fieldstone and the rain cap is Church Hill Reserve Soapstone.
The columns at the front door and out on the back deck carry the same theme of the mixed Fieldstone and Soapstone with an added ornamental twist. The Soapstone caps are two tiered levels instead of just one straight cap. Bevel edges compliment the rustic look of the natural stone.
This is a very creative way to use natural stone. Soapstone ledges line this home between the foundation and the siding (shown at right). These are water tables. Water tables are used to channel rain or melting ice and snow away from the foundation to help prevent foundation erosion. Genius!
A stone mason specialist was brought in to custom create the chimney and the outside columns as well as install the water tables.
There are more outdoor projects planned after the weather breaks for spring:
- A sandstone walkway (now being installed) between the front stoop and the driveway.
- On both sides of the Sandstone walkway there will be 16-inch tall Soapstone “sitting walls.”
- Last but not least, the front stoop will be covered in Soapstone tiles.
That is A LOT of stone and we haven’t even looked inside yet!
Now that we have walked around the outside, let’s go take a look inside. Most of the projects inside the home have a leather finish accented with bevel edges but there are a couple of places inside that mimic the outside theme of mixing Soapstone and Fieldstone.
When you open the front door you are greeted by an unbelievably beautiful foyer. It’s a stone floor made from Diamond Arrow granite. The 3cm slabs arrived polished and were sent out to be leathered. Upon the granite’s return to the fabrication shop it was cut into tiles and installed level with the hardwood floor. This project is a total of 38 tiles cut to 5 different sizes. A total of 5 slabs in all.
The Diamond Arrow is a perfect contrast to the brown tones of the hardwood floor and just could not look more beautiful.
To the left of the foyer, you will find an inviting wet bar. The natural hickory cabinets and authentic Devil’s Backbone beer tap are complimented by the Fantasy Brown countertop.
But the wet bar is not the only place you will find this gorgeous stone.
The kitchen is also a tribute to Fantasy Brown and all its glory. The veining of the Fantasy Brown not only accentuates the sink bump out, but almost seems like a work of art as it rises from the countertop and travels up the wall to a full height backsplash behind the stove. And, to top it all off, what better choice for a country kitchen than Soapstone? 5cm Church Hill Reserve soapstone sits proudly on top of the island as a perfect accent to the cabinets and the Fantasy Brown countertop. Adjacent to the kitchen is the butler’s pantry that features Giallo Ornamental granite.
In this case, a small room makes a big statement. The first floor powder room is incredibly warm and inviting. The Copenhagen granite is the perfect complement for the soft wood tones of the cabinets, floor and walls.
Two Fieldstone fireplaces are where the inside meets the outside. The inside fireplace is Fieldstone with a substantial Soapstone slab hearth and mantle.
The screen porch fireplace is Fieldstone with Soapstone trim and is rustically accented by a Soapstone tile floor – Perfect for a mountain chalet!
The master bath has a few surprises. The vanity top is White Eyes granite, polished with a bevel edge. The shower trim, jamb, curb and wall cap plus the shower seat and shelves are White Eyes as well thus tying the shower area to the rest of the bathroom granite.
The upstairs guest bath holds a nice surprise. Your eye is naturally drawn to the White Maura leather marble on the vanity. It is beautiful, but keep going. Let your eye wander to the left of the vanity over to the tub. The step and the base are also marble AND the tub is specially designed to be outfitted with a custom front, which in this case happens to be the same marble as the rest of the room. You don’t see that very often. All the marble in this room has been treated with 15-year sealer.
There is one more project yet to do on the inside. The desk niche will get stone as well after the area has been shaped into the space the homeowner is content with.
Time, passion and imagination went into building this home. Natural stone is the perfect complement to all of it.